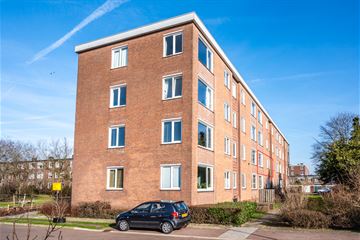
Description
Compleet gemoderniseerd ruim 3-kamer appartement gelegen in de groene wijk Heseveld.
Dit goed onderhouden en lichte appartement is in het afgelopen jaar volledig gemoderniseerd en ligt op een rustige locatie nabij diverse uitvalswegen. op nog geen 10 minuten fietsen van het centrum van Nijmegen en op maar 5 minuten lopen bevinden er zich een aantal winkels, stadspark en diverse andere voorzieningen. In de straat is er voldoende gelegenheid om je auto gratis te parkeren. Ook je auto opladen in de straat is mogelijk. Er zijn 2 laadpalen aanwezig!
Indeling:
De gezamenlijke entree deelt u met zeven andere appartementen. Hier zijn ook de deurbellen en brievenbussen van de portiek te vinden. Vanuit de entree zijn de bergingen bereikbaar in de kelder en via de trap bereikt u het appartement op de tweede verdieping. Via de voordeur bereikt u de hal met toegang tot de 2 slaapkamers aan de linkerzijde. Beide zijn voorzien van veel daglicht en een nette vloer. Aan de rechterzijde vindt u de moderne badkamer met inloopdouche en wastafel. Naast de badkamer is het separate toilet te vinden die tevens ook modern is afgewerkt. De keuken is netjes afgewerkt en heeft diverse inbouwapparatuur net als de aansluiting voor de wasmachine. De ruime woonkamer is voorzien van grote ramen en heeft toegang tot het balkon met daarbij de installatie kast.
Kenmerken:
- Bouwjaar 1960
- Woonoppervlakte ca. 71 m2
- Volledig gemoderniseerd
- cv-ketel uit 2020
- energielabel B
- Servicekosten € 171,10
Features
Transfer of ownership
- Last asking price
- € 300,000 kosten koper
- Asking price per m²
- € 4,225
- Status
- Sold
- VVE (Owners Association) contribution
- € 171.10 per month
Construction
- Type apartment
- Apartment with shared street entrance
- Building type
- Resale property
- Year of construction
- 1960
- Type of roof
- Flat roof covered with asphalt roofing
Surface areas and volume
- Areas
- Living area
- 71 m²
- Other space inside the building
- 1 m²
- Exterior space attached to the building
- 3 m²
- External storage space
- 13 m²
- Volume in cubic meters
- 251 m³
Layout
- Number of rooms
- 3 rooms (2 bedrooms)
- Number of bath rooms
- 1 bathroom and 1 separate toilet
- Bathroom facilities
- Shower and washstand
- Number of stories
- 1 story
- Located at
- 2nd floor
- Facilities
- TV via cable
Energy
- Energy label
- Insulation
- Double glazing
- Heating
- CH boiler
- Hot water
- CH boiler
- CH boiler
- Remeha (gas-fired combination boiler from 2018, in ownership)
Cadastral data
- NEERBOSCH H 2993
- Cadastral map
- Ownership situation
- Full ownership
Exterior space
- Location
- Alongside park, alongside a quiet road, in residential district and unobstructed view
- Balcony/roof terrace
- Balcony present
Storage space
- Shed / storage
- Built-in
- Facilities
- Electricity
Parking
- Type of parking facilities
- Public parking
VVE (Owners Association) checklist
- Registration with KvK
- Yes
- Annual meeting
- Yes
- Periodic contribution
- Yes (€ 171.10 per month)
- Reserve fund present
- Yes
- Maintenance plan
- No
- Building insurance
- Yes
Photos 41
© 2001-2024 funda








































