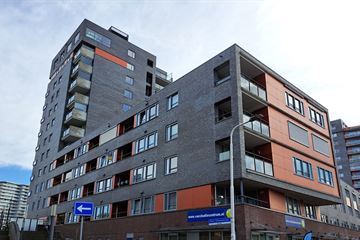
Description
Een mooi licht driekamerappartement met eigen parkeerplaats op loopafstand van het centrum van Nijmegen te koop! Het appartement bevindt zich op de derde etage en is te bereiken via de lift maar ook de trap.
De woning bevindt zich nabij de Waalhaven. Op loopafstand van het centraal NS-station en een bushalte vlakbij. Vanwege de ligging van het appartement is het ideaal voor degene die rustig wil wonen maar toch de voorzieningen van de stad binnen handbereik wil hebben. In 10 minuten loop je naar het bourgondische centrum van Nijmegen: old city young vibe.
Het appartement ligt in het Waalfront Nijmegen. Een wijk volop in ontwikkeling. De woonomgeving wordt steeds mooier met volop ruimte voor recreatie.
Indeling:
Begane grond: gemeenschappelijke entree (met postvakken en intercominstallatie) en hal met trappenhuis, liftinstallatie en toegang tot berging en garage.
Derde woonlaag: entree/gang met toiletruimte en meterkast. De woonkamer is ruim opgezet met een open keuken in L-vorm en geeft toegang tot het balkon. Verder vind je hier een ruime woonkamer met een grote raampartij. Vanuit de gang krijg je toegang tot de twee slaapkamers. Deze liggen beide aan de voorzijde van het appartement. De badkamer is voorzien van een douche, ligbad en een wastafel. Verder is er nog een ruime berging met de cv-opstelling en de witgoedaansluitingen.
In de garage van het appartementencomplex vind je een eigen parkeerplaats en een ruime berging voor het stallen van fietsen en voor andere opslag.
Met de Lange Hezelstraat als toegangspoort tot het centrum van Nijmegen heb je alles binnen handbereik wat de stad te bieden heeft. De buurt zelf is flink in opkomst en barst van de horeca en culturele hotspots, zoals de gezellige en bruisende Honigfabriek. In de zomer is het heerlijk op het Waalstrandje of het eiland.
Bijzonderheden/nadere informatie:
- Gelegen op ideale locatie. Rustig, maar op loopafstand van het centrum en de Waal; Snelle toegang tot station en ontsluitingswegen naar Lent en rijksweg.
- Energielabel A, volledig geïsoleerd, de beschikking over een WTW-installatie en een nieuwe cv-ketel;
- Aanwezigheid van een lift in het complex;
- Actieve en gezonde Vereniging van Eigenaars;
- Efficiënte indeling. 2 ruime slaapkamers, separaat toilet en woonkamer met open keuken.
Features
Transfer of ownership
- Last asking price
- € 375,000 kosten koper
- Asking price per m²
- € 4,934
- Status
- Sold
- VVE (Owners Association) contribution
- € 200.77 per month
Construction
- Type apartment
- Galleried apartment (apartment)
- Building type
- Resale property
- Year of construction
- 2005
- Type of roof
- Flat roof covered with asphalt roofing
Surface areas and volume
- Areas
- Living area
- 76 m²
- Exterior space attached to the building
- 6 m²
- External storage space
- 5 m²
- Volume in cubic meters
- 232 m³
Layout
- Number of rooms
- 3 rooms (2 bedrooms)
- Number of bath rooms
- 1 bathroom and 1 separate toilet
- Bathroom facilities
- Shower, bath, sink, and washstand
- Number of stories
- 1 story
- Located at
- 3rd floor
- Facilities
- Mechanical ventilation, passive ventilation system, and TV via cable
Energy
- Energy label
- Insulation
- Roof insulation, energy efficient window, insulated walls, floor insulation and completely insulated
- Heating
- CH boiler
- Hot water
- CH boiler
- CH boiler
- Intergas (gas-fired combination boiler from 2023, in ownership)
Cadastral data
- NIJMEGEN B 6012
- Cadastral map
- Ownership situation
- Full ownership
- NIJMEGEN B 5975
- Cadastral map
- Ownership situation
- Full ownership
Exterior space
- Location
- Alongside waterfront and in residential district
- Garden
- Sun terrace
- Sun terrace
- 6 m² (2.00 metre deep and 2.79 metre wide)
- Garden location
- Located at the west
- Balcony/roof terrace
- Balcony present
Storage space
- Shed / storage
- Built-in
- Facilities
- Electricity
Garage
- Type of garage
- Parking place
Parking
- Type of parking facilities
- Paid parking, parking garage and resident's parking permits
VVE (Owners Association) checklist
- Registration with KvK
- Yes
- Annual meeting
- Yes
- Periodic contribution
- Yes (€ 200.77 per month)
- Reserve fund present
- Yes
- Maintenance plan
- Yes
- Building insurance
- Yes
Photos 46
© 2001-2024 funda













































