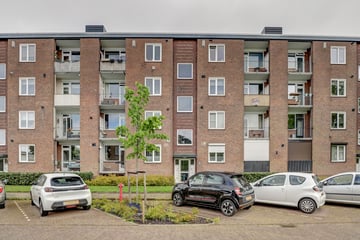
Description
Instapklare starterswoning, 2-kamer appartement, met balkon en ruime berging. De woning is netjes onderhouden en voorzien van een mooie lichte woonkamer en moderne keuken met apparatuur.
Indeling.
Begane grond: entree, brievenbussen, toegang tot bergingen.
1e woonlaag: entree via de ruime hal met toegang tot de badkamer met douche en wastafelmeubel, toilet met fonteintje, muurkast, slaapkamer en de moderne keuken met diverse inbouw-apparatuur. Via zowel de keuken als de woonkamer is het balkon te bereiken. Dit balkon ligt op het noordwesten, wat betekent dat je vanaf de namiddag in de zon kunt zitten. De woonkamer is heerlijk licht door de grote raampartijen aan zowel de voor- als achterzijde.
Algemeen: bouwjaar 1961, woonoppervlakte ca. 59 m2.
Bijzonderheden:
- instapklare woning met een meer dan keurig afwerkingsniveau
- maandelijkse bijdrage aan de VvE is € 155,-. Dit is onder andere voor reservering toekomstig onderhoud, opstalverzekering, beheers- en schoonmaakkosten en water
- de gevels van het complex zijn in 2023 nog geïsoleerd
- recentelijk zijn door de VvE de standleidingen gerenoveerd (2022), het dak vervangen en geïsoleerd (2018) en zijn de balkons gecoat (2017)
- de woning is voorzien van kunststof kozijnen met dubbel glas (HR++)
- aanvaarding: in overleg
Features
Transfer of ownership
- Last asking price
- € 260,000 kosten koper
- Asking price per m²
- € 4,407
- Status
- Sold
- VVE (Owners Association) contribution
- € 155.00 per month
Construction
- Type apartment
- Apartment with shared street entrance (apartment)
- Building type
- Resale property
- Year of construction
- 1961
Surface areas and volume
- Areas
- Living area
- 59 m²
- Exterior space attached to the building
- 3 m²
- External storage space
- 18 m²
- Volume in cubic meters
- 207 m³
Layout
- Number of rooms
- 2 rooms (1 bedroom)
- Number of bath rooms
- 1 bathroom and 1 separate toilet
- Bathroom facilities
- Shower and washstand
- Number of stories
- 1 story
- Located at
- 1st floor
- Facilities
- Optical fibre and TV via cable
Energy
- Energy label
- Insulation
- Energy efficient window and insulated walls
- Heating
- CH boiler
- Hot water
- CH boiler
- CH boiler
- Intergas HR (gas-fired combination boiler from 2017, in ownership)
Cadastral data
- NEERBOSCH H 3888
- Cadastral map
- Ownership situation
- Full ownership
Exterior space
- Location
- Alongside a quiet road and in residential district
- Balcony/roof terrace
- Balcony present
Storage space
- Shed / storage
- Built-in
- Facilities
- Electricity
Parking
- Type of parking facilities
- Public parking
VVE (Owners Association) checklist
- Registration with KvK
- Yes
- Annual meeting
- Yes
- Periodic contribution
- Yes (€ 155.00 per month)
- Reserve fund present
- Yes
- Maintenance plan
- Yes
- Building insurance
- Yes
Photos 22
© 2001-2025 funda





















