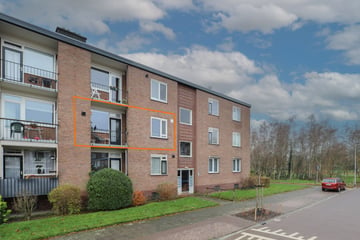
Description
Ruim appartement te koop aan de Plutostraat 42 met 2 slaapkamers en fijn balkon op het noordoosten gelegen.
De woning heeft daarnaast gedeeltelijk kunststof kozijnen met dubbele beglazing, een ruime doorzonwoonkamer met open keuken en maar liefst 3(!) bergingen in het souterrain.
Het appartement is onderdeel van een actieve en gezonde VVE die wordt beheerd door een professionele beheerder, je betaalt een bijdrage van €144 per maand voor toekomstig onderhoud, de gezamenlijke opstalverzekering en een voorschot voor waterverbruik.
De locatie is top, in Nijmegen West , met zicht op stadspark Hees. Op loopafstand vind je alle dagelijkse voorzieningen zoals winkels, een zwembad en verschillende bushaltes. Het centrum van Nijmegen en ook de Radboud Universiteit en ziekenhuizen zijn goed bereikbaar, op ca. 10 fietsminuten.
Indeling: entree op de begane grond met brievenbussen en intercom, toegang tot de bergingen.
1e verdieping: ruime hal met toegang tot de toiletruimte en badkamer met douche en wastafelmeubel. Twee slaapkamers aan de achterzijde van ca. 10 m2 en 8 m2 groot. De gehele woning is voorzien van een nette en lichte laminaatvloer. De woonkamer is mede door de grote raampartij aan zowel de voor- als achterzijde een prettige en lichte ruimte. De keuken die door het verwijderen van een wand bij de woonkamer is betrokken, is voorzien van een vaatwasser, oven en gaskookplaat. Op het aangrenzende balkon is plek voor een zitje en tref je een bergkast met daarin de cv-opstelling (Nefit 2013).
Algemeen: het bouwjaar van deze woning is 1960, woonoppervlakte 73 m2, inhoud 247 m3, dubbel glas, actieve VVE, bergingen in het souterrain.
Features
Transfer of ownership
- Last asking price
- € 285,000 kosten koper
- Asking price per m²
- € 3,904
- Status
- Sold
- VVE (Owners Association) contribution
- € 144.00 per month
Construction
- Type apartment
- Apartment with shared street entrance (apartment)
- Building type
- Resale property
- Year of construction
- 1960
- Type of roof
- Flat roof
Surface areas and volume
- Areas
- Living area
- 73 m²
- Other space inside the building
- 1 m²
- Exterior space attached to the building
- 3 m²
- External storage space
- 31 m²
- Volume in cubic meters
- 247 m³
Layout
- Number of rooms
- 3 rooms (2 bedrooms)
- Number of bath rooms
- 1 bathroom and 1 separate toilet
- Bathroom facilities
- Shower and sink
- Number of stories
- 1 story
- Facilities
- TV via cable
Energy
- Energy label
- Insulation
- Double glazing
- Heating
- CH boiler
- Hot water
- CH boiler
- CH boiler
- Nefit (gas-fired combination boiler from 2013, in ownership)
Cadastral data
- NEERBOSCH H 2995
- Cadastral map
- Ownership situation
- Full ownership
- NEERBOSCH H 2995
- Cadastral map
- Ownership situation
- Full ownership
- NEERBOSCH H 2995
- Cadastral map
- Ownership situation
- Full ownership
Exterior space
- Location
- Alongside a quiet road, in residential district and unobstructed view
- Balcony/roof terrace
- Balcony present
Storage space
- Shed / storage
- Built-in
- Facilities
- Electricity
Parking
- Type of parking facilities
- Public parking
VVE (Owners Association) checklist
- Registration with KvK
- Yes
- Annual meeting
- Yes
- Periodic contribution
- Yes (€ 144.00 per month)
- Reserve fund present
- Yes
- Maintenance plan
- Yes
- Building insurance
- Yes
Photos 50
© 2001-2025 funda

















































