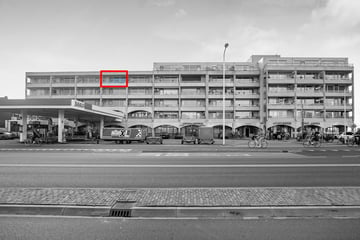
Description
Royaal 3-kamer appartement gelegen op de 4e verdieping, met heerlijk ruim balkon en op het afgesloten binnenterrein een parkeerplaats.
Indeling:
Centrale entree aan zijde Sint Annastraat, bellenbord en brievenbussen. Zowel de verdiepingen als het souterrain zijn bereikbaar via lift en/of trappenhuis.
Indeling appartement:
Entree, hal, twee slaapkamers waarvan een met vaste kast, toilet, badkamer met douche, vaste wastafel en wasmachine-aansluiting, lichte woonkamer met zicht op de St. Annastraat, open keuken voorzien van alle gemakken.
In het souterrain bevindt zich een separate afsluitbare berging.
Locatie: Het appartement ligt centraal ten opzichte van het centrum, Centraal Station, openbaar vervoer, universiteit, UMC St. Randboud en uitvalswegen. Op de begane grond van het complex is een huisartsenpraktijk en apotheek gevestigd.
Goed te weten:
- bouwjaar 1988
- financieel gezonde VVE
- bijdrage VVE € 123,02
- meetrapport Nen 2580 aanwezig
- energielabel C
Meer zien:
Vraag een bezichtiging aan of informeer naar de eigen website van deze woning.
Wees welkom voor een bezichtiging; voel je thuis in een Pouwerhuis!
Koopovereenkomst:
Er wordt een standaardmodel koopovereenkomst opgemaakt. Een waarborgsom/bankgarantie is hier een onderdeel van, evenals de ouderdomsclausule en in dit geval de niet zelf-bewoningsclausule.
Wil je jouw huis (eerst) verkopen? Neem contact op, dan maken we vrijblijvend kennis.
Features
Transfer of ownership
- Last asking price
- € 285,000 kosten koper
- Asking price per m²
- € 4,453
- Status
- Sold
- VVE (Owners Association) contribution
- € 123.02 per month
Construction
- Type apartment
- Galleried apartment (apartment)
- Building type
- Resale property
- Year of construction
- 1988
- Specific
- With carpets and curtains
- Quality marks
- Energie Prestatie Advies
Surface areas and volume
- Areas
- Living area
- 64 m²
- Exterior space attached to the building
- 8 m²
- External storage space
- 6 m²
- Volume in cubic meters
- 197 m³
Layout
- Number of rooms
- 3 rooms (2 bedrooms)
- Number of bath rooms
- 1 bathroom and 1 separate toilet
- Bathroom facilities
- Shower and sink
- Number of stories
- 1 story
- Located at
- 4th floor
- Facilities
- Mechanical ventilation and rolldown shutters
Energy
- Energy label
- Insulation
- Double glazing
- Heating
- CH boiler
- Hot water
- CH boiler
- CH boiler
- Bosch Eurostar 25 vrc/29 vrc (gas-fired combination boiler from 2014, in ownership)
Cadastral data
- NIJMEGEN M 3836
- Cadastral map
- Ownership situation
- Full ownership
Exterior space
- Location
- Alongside busy road, in centre and in residential district
Storage space
- Shed / storage
- Built-in
- Facilities
- Electricity
Parking
- Type of parking facilities
- Parking on gated property and public parking
VVE (Owners Association) checklist
- Registration with KvK
- Yes
- Annual meeting
- Yes
- Periodic contribution
- Yes (€ 123.02 per month)
- Reserve fund present
- Yes
- Maintenance plan
- Yes
- Building insurance
- Yes
Photos 35
© 2001-2025 funda


































