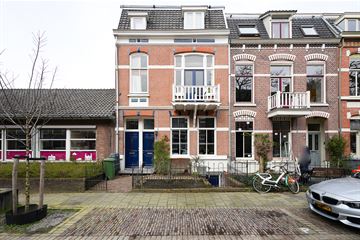
Description
Te koop: benedenwoning met ruime achtertuin in Nijmegen-Oost!
Goed onderhouden benedenwoning met fraai bewaard gebleven elementen uit de bouwperiode (1900), zoals en suite-deuren met glas in lood en paneeldeuren met rijk bewerkte kozijnen. Deze benedenwoning heeft een ruime woonkamer met hoge plafonds en grote ramen met veel lichtinval. Ook is er een ruime eetkamer met open keuken en ook veel lichtinval door de grote ramen.
Het appartement ligt in het populaire Nijmegen Oost, alles ligt op loopafstand. Denk hierbij aan winkels, horeca, scholen, kinderdagverblijven, ziekenhuizen, sportclubs en natuurlijk het stadscentrum. Ook de natuur rondom Nijmegen en het centraal station zijn dichtbij. De St. Geertruidestraat zelf is een rustig straatje, een zijstraat van de Dominicanenstraat. Kortom: een absolute toplocatie!
Indeling
Souterrain/kelder:
Bereikbaar via de hal en via een trap aan de voorzijde van de woning. Hal/overloop, twee slaapkamers (de kleine kamer is bereikbaar via de grootste kamer), studeerkamer, tweede toilet met fonteintje en verschillende bergruimten.
Begane grond:
Hal, toilet met fonteintje, meterkast en trap naar souterrain. Ruime woonkamer-en-suite en eetkamer met open keuken met tuindeuren. Ook is er vanuit de eetkamer toegang tot de badkamer en een slaap-/werkkamer met airco. De U-vormige keuken is ruim en praktisch, heeft neutrale kleurstelling en is voorzien van diverse inbouwapparatuur. De badkamer is voorzien van een douche, wastafelmeubel en witgoedaansluitingen.
Tuin:
Verzorgde achtertuin (noorden).
Bijzonderheden:
- Bouwjaar omstreeks 1900.
- Woonoppervlak ca. 135 m².
- Inhoud ca. 515 m³.
- Definitief energielabel B, geldig tot 25-03-2034.
- De VvE is ingeschreven in KvK en wordt opgestart.
Features
Transfer of ownership
- Last asking price
- € 525,000 kosten koper
- Asking price per m²
- € 4,339
- Status
- Sold
Construction
- Type apartment
- Ground-floor apartment (apartment)
- Building type
- Resale property
- Year of construction
- 1900
- Type of roof
- Combination roof covered with asphalt roofing and roof tiles
Surface areas and volume
- Areas
- Living area
- 121 m²
- Other space inside the building
- 14 m²
- Volume in cubic meters
- 515 m³
Layout
- Number of rooms
- 5 rooms (3 bedrooms)
- Number of bath rooms
- 1 bathroom and 2 separate toilets
- Number of stories
- 2 stories
- Located at
- Ground floor
Energy
- Energy label
- Heating
- CH boiler
- Hot water
- CH boiler
- CH boiler
- Remeha Tzera (gas-fired combination boiler from 2021, in ownership)
Cadastral data
- HATERT A 9535
- Cadastral map
- Ownership situation
- Full ownership
Exterior space
- Location
- Alongside a quiet road and in residential district
- Garden
- Back garden and front garden
- Back garden
- 59 m² (9.90 metre deep and 6.00 metre wide)
- Garden location
- Located at the north
Parking
- Type of parking facilities
- Paid parking and resident's parking permits
VVE (Owners Association) checklist
- Registration with KvK
- Yes
- Annual meeting
- No
- Periodic contribution
- No
- Reserve fund present
- No
- Maintenance plan
- No
- Building insurance
- Yes
Photos 38
© 2001-2024 funda





































