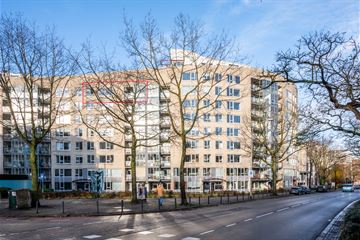
Description
Dit leuke 3-kamer appartement aan de Stieltjesstraat in Nijmegen is van alle gemakken voorzien en ligt heerlijk centraal op loopafstand van het stadscentrum van Nijmegen, het centraal station ligt op een steenworp afstand. Dit royale appartement ligt op de bovenste woonlaag waardoor je een prachtig uitzicht op het Kronenburgerpark hebt. Het appartement beschikt over een separate berging en een eigen parkeerplaats in de parkeerkelder. De parkeerplaats beschikt over een eigen elektrische laadpaal.
In de directe omgeving zijn er voldoende restaurants, winkels en cafés en zelfs niet alleen richting het stadscentrum van Nijmegen; de nieuwe Handelskade met restaurants en terrasjes ligt slechts op 5 minuten loopafstand.
Het complex is in 1992 gebouwd, je betaalt een maandelijkse bijdrage aan Vereniging van Eigenaren die professioneel beheerd wordt, deze bijdrage is onder andere voor groot onderhoud en schoonmaak van het complex.
Indeling: entree, gang, toiletruimte met een hangend toilet en een fonteintje, praktische bergkast met de stookruimte, ruime en tevens lichte woonkamer met toegang tot het balkon, nette half-open keuken met diverse inbouwapparatuur, bergkast met de witgoedaansluitingen, slaapkamer 1 (ca. 17 m2), slaapkamer 2 (ca. 12 m2), badkamer met de doucheruimte, wastafelmeubel en een designradiator.
Algemeen: het bouwjaar van deze woning is 1992, inhoud ca. 346 m3, woonoppervlakte ca. 113 m2, volledig geïsoleerd, c.v.-combiketel (Intergas 2019), actieve VvE (€367,10 per maand waarvan €40,26 voor de parkeergarage)
Features
Transfer of ownership
- Last asking price
- € 425,000 kosten koper
- Asking price per m²
- € 3,761
- Status
- Sold
- VVE (Owners Association) contribution
- € 367.10 per month
Construction
- Type apartment
- Apartment with shared street entrance
- Building type
- Resale property
- Year of construction
- 1992
- Specific
- Partly furnished with carpets and curtains
- Type of roof
- Combination roof
Surface areas and volume
- Areas
- Living area
- 113 m²
- Exterior space attached to the building
- 8 m²
- External storage space
- 21 m²
- Volume in cubic meters
- 346 m³
Layout
- Number of rooms
- 3 rooms (2 bedrooms)
- Number of bath rooms
- 1 bathroom and 1 separate toilet
- Bathroom facilities
- Shower and washstand
- Number of stories
- 1 story
- Located at
- 7th floor
- Facilities
- Elevator, mechanical ventilation, and TV via cable
Energy
- Energy label
- Insulation
- Completely insulated
- Heating
- CH boiler
- Hot water
- CH boiler
- CH boiler
- Intergas (gas-fired combination boiler from 2019, in ownership)
Cadastral data
- NIJMEGEN B 6181
- Cadastral map
- Ownership situation
- Full ownership
- NIJMEGEN B 6181
- Cadastral map
- Ownership situation
- Full ownership
- NIJMEGEN B 6181
- Cadastral map
- Ownership situation
- Full ownership
Exterior space
- Location
- Alongside park, alongside a quiet road, in residential district, open location and unobstructed view
- Balcony/roof terrace
- Balcony present
Storage space
- Shed / storage
- Built-in
- Facilities
- Electricity
Parking
- Type of parking facilities
- Public parking and parking garage
VVE (Owners Association) checklist
- Registration with KvK
- Yes
- Annual meeting
- Yes
- Periodic contribution
- Yes (€ 367.10 per month)
- Reserve fund present
- Yes
- Maintenance plan
- Yes
- Building insurance
- Yes
Photos 47
© 2001-2025 funda














































