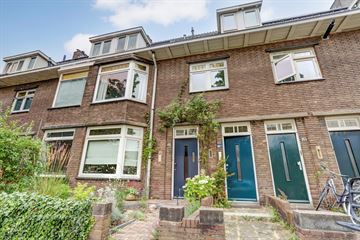
Description
Ben je op zoek naar je eigen plekje en wil je dolgraag in het bruisende Nijmegen-Oost wonen? Dan is dit je kans!
Dit sfeervolle en goed onderhouden appartement van 41 m2 is op loopafstand van winkels, supermarkten, cafés en restaurantjes. Compleet met woonkamer en open keuken met apparatuur, een fijne slaapkamer met wastafel, balkon met openslaande deuren welke ruimte bied om buiten te zitten, doucheruimte, apart toilet én een eigen berging in de kelder. De ramen zijn voorzien van HR++ beglazing en met fraaie glas in lood ramen aan de straatzijde. De woonkamer is goed in te delen met een zit- en eetgedeelte.
Indeling
Begane grond:
Gezamenlijke entree, mogelijkheid voor fietsenstalling, toegang tot de kelder met eigen berging, trapopgang naar je appartement.
Eerste verdieping:
Entree/hal, lichte woonkamer met erkertje aan de voorzijde en open keuken (2008) welke is voorzien van een moderne inrichting inclusief diverse apparatuur. In de woonkamer zitten nog de originele glas-in-lood ramen. Via de hal bereiken we de separate toiletruimte met wandcloset en slaapkamer aan de achterzijde met vaste wastafel en toegang tot het balkon, volledig betegelde badkamer met douche (2008). Het gehele appartement is voorzien van een doorlopende laminaat vloer (2020).
Bijzonderheden:
- Energielabel B (geldig tot 29-12-2030);
- Centraal gelegen in het populaire Nijmegen-Oost;
- Het appartement is in 2007 gesplitst tot 2 appartementen (163 en 163A) en daarna grondig gerenoveerd;
- In 2018 zijn gezamenlijk de dakgoten vernieuwd;
- Er is HR++ glas geplaatst in houten kozijnen, welke in 2021 aan zowel binnen- als buitenzijde zijn geschilderd;
- In 2021 is de spouwmuur geïsoleerd;
- VvE: In eigen beheer slechts in de basis geregeld. Er wordt een jaarlijkse bijdrage betaald op basis van de vastgestelde bergroting. Voor 2024 bedraagt de bijdrage: € 75,60,-;
- Vraag gerust naar de inhoud van bijzondere voorwaarden/clausules zoals ouderdomsclausule, asbestclausule en niet-zelfbewoningsclausule welke van toepassing zijn op deze verkoop;
- Aanvaarding: in overleg.
Features
Transfer of ownership
- Last asking price
- € 250,000 kosten koper
- Asking price per m²
- € 6,098
- Status
- Sold
- VVE (Owners Association) contribution
- € 6.30 per month
Construction
- Type apartment
- Apartment with shared street entrance (apartment)
- Building type
- Resale property
- Year of construction
- 1933
- Type of roof
- Gable roof covered with roof tiles
Surface areas and volume
- Areas
- Living area
- 41 m²
- Exterior space attached to the building
- 3 m²
- External storage space
- 5 m²
- Volume in cubic meters
- 140 m³
Layout
- Number of rooms
- 2 rooms (1 bedroom)
- Number of bath rooms
- 1 bathroom and 1 separate toilet
- Bathroom facilities
- Shower and sink
- Number of stories
- 1 story
- Located at
- 2nd floor
- Facilities
- Optical fibre, mechanical ventilation, and passive ventilation system
Energy
- Energy label
- Insulation
- Double glazing and insulated walls
- Heating
- CH boiler
- Hot water
- CH boiler
- CH boiler
- Remeha (gas-fired combination boiler from 2008, in ownership)
Cadastral data
- HATERT A 8262
- Cadastral map
- Ownership situation
- Full ownership
Exterior space
- Location
- In residential district
- Balcony/roof terrace
- Balcony present
Storage space
- Shed / storage
- Built-in
Parking
- Type of parking facilities
- Public parking
VVE (Owners Association) checklist
- Registration with KvK
- Yes
- Annual meeting
- Yes
- Periodic contribution
- Yes (€ 6.30 per month)
- Reserve fund present
- Yes
- Maintenance plan
- No
- Building insurance
- Yes
Photos 35
© 2001-2025 funda


































