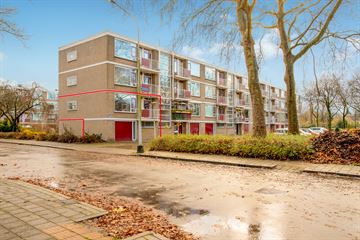
Description
Wat een uniek en heerlijk licht appartement met twee balkons, een berging en een garage is dit!
Dit drie-kamer appartement is volledig modern gerenoveerd en ingericht in een moderne stijl.
Door zijn luxe en sfeervolle afwerking is dit appartement op de eerste verdieping volledig instap- en woonklaar.
Waar vind je dit nog in deze prijsklasse?
De entree van het complex is via de afgesloten voordeur welke met een belplateau geopend kan worden vanuit het appartement.
De indeling is als volgt:
Woonverdieping:
Voordeur naar het appartement met een open hal vanuit waar de meterkast en het toilet toegankelijk zijn.
Twee nette slaapkamers en ruime doorzon lichte woonkamer. Dit hoekappartement heeft aan de zijkant nog een extra raam wat nog meer zonlicht laat binnenkomen.
Praktische moderne keuken welke is voorzien van een vier pits gaskookplaat, een RVS afzuigkap, inbouwkoelkast en een vaatwasser.
Moderne badkamer (2023) met een wastafelmeubel en luxe inloopdouche.
De keuken geeft ook toegang tot het tweede balkon.
Mooie, ruime en vooral lichte woonkamer van 31 m² met meer dan voldoende zonlicht.
Op de begane grond is de grote berging en naast gelegen garage aanwezig. Doordat beiden onder het appartement liggen is hier elektra aanwezig waardoor bijvoorbeeld in de berging eenvoudig ook de wasmachine en drogeropstelling kan worden gerealiseerd.
Kenmerken:
- Er is een zeer actieve VVE
- Energielabel C
- De servicekosten bedragen circa € 190,- per maand.
- Het voorschot voor de verwarming is thans € 170,- per maand met een jaarlijkse eindafrekening.
Hiervan komt een fors bedrag terug door veel minder werkelijke stookkosten.
- De Cv-ketel t.b.v. warm water is uit ca. 2016.
- Het buiten en binnen schilderwerk zijn beiden recentelijk geheel gedaan.
- Woonoppervlakte ca. 64m²
- De inhoud is ca. 173 m³
- De berging en de garage hebben een gezamenlijke oppervlakte van 32m²
- Een ouderdomsclausule en een niet bewoningsclausule maakt onderdeel uit van de koopovereenkomst
Features
Transfer of ownership
- Last asking price
- € 269,000 kosten koper
- Asking price per m²
- € 4,203
- Status
- Sold
- VVE (Owners Association) contribution
- € 190.00 per month
Construction
- Type apartment
- Apartment with shared street entrance (apartment)
- Building type
- Resale property
- Year of construction
- 1966
- Type of roof
- Flat roof covered with asphalt roofing
Surface areas and volume
- Areas
- Living area
- 64 m²
- Exterior space attached to the building
- 3 m²
- External storage space
- 12 m²
- Volume in cubic meters
- 173 m³
Layout
- Number of rooms
- 3 rooms (2 bedrooms)
- Number of bath rooms
- 1 bathroom and 1 separate toilet
- Bathroom facilities
- Shower and washstand
- Number of stories
- 4 stories
- Located at
- 1st floor
- Facilities
- Optical fibre, passive ventilation system, and TV via cable
Energy
- Energy label
- Heating
- CH boiler
- Hot water
- CH boiler
- CH boiler
- Combination boiler from 2012, in ownership
Cadastral data
- HATERT D 5011
- Cadastral map
- Ownership situation
- Full ownership
Exterior space
- Location
- Alongside a quiet road, sheltered location, in residential district and unobstructed view
- Balcony/roof terrace
- Balcony present
Storage space
- Shed / storage
- Storage box
- Facilities
- Electricity
Garage
- Type of garage
- Garage
- Capacity
- 1 car
- Facilities
- Electricity
- Insulation
- No insulation
Parking
- Type of parking facilities
- Public parking
VVE (Owners Association) checklist
- Registration with KvK
- Yes
- Annual meeting
- Yes
- Periodic contribution
- Yes (€ 190.00 per month)
- Reserve fund present
- Yes
- Maintenance plan
- Yes
- Building insurance
- Yes
Photos 52
© 2001-2025 funda



















































