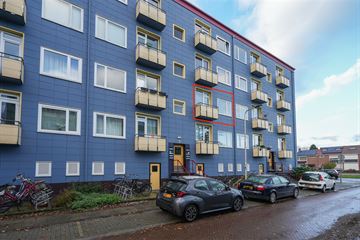
Description
Op zoek naar een licht driekamer appartement met twee balkons in het geliefde Nijmegen-West? Maak dan snel een afspraak!
In de omgeving zijn alle dagelijkse voorzieningen aanwezig zoals diverse supermarkten, winkels en horecagelegenheden. Daarnaast vind je op loopafstand een zwembad en verschillende parkjes.
Het appartement ligt op fietsafstand van het centraal station, het centrum, de universiteit, hogeschool en ziekenhuizen. Door de centrale ligging is de verbinding met het openbaar vervoer uitstekend, maar ben je met de auto ook zo op de snelweg.
Indeling
Begane grond:
Het complex beschikt over een centrale entree met bellentableau, intercom, brievenbussen en trappenhuis.
Entree woning:
Ruime centrale hal waar vanuit de woonkamer, studeerkamer/slaapkamer, keuken en badkamer bereikbaar zijn. In de hal vind je ook de toilet en meterkast.
Woonkamer:
De lichte woonkamer met een grote raampartij is netjes onderhouden en geeft toegang door de en-suite deuren tot de studeer/slaapkamer.
Keuken:
De keuken biedt veel opbergruimte en beschikt over een koelkast, vaatwasser en oven. Daarnaast is er een 4-pits gaskookplaat aanwezig. De deur in de keuken geeft toegang tot het tweede balkon op het noordoosten. In de keuken is tevens de aansluiting voor de wasmachine.
Sanitair:
Een badkamer met wastafel en douche. Het appartement heeft een separaat toilet in dezelfde stijl als de badkamer.
Slaapkamer:
Aan de achterzijde ligt de slaapkamer die via de woonkamer te bereiken is. Vanuit de slaapkamer heb je toegang tot het tweede balkon dat op het zuidwesten ligt. Dit is nog de originele indeling van het appartement, een veel andere appartementen is deze kamer bij de woonkamer betrokken.
Algemene informatie
- Bouwjaar: 1956
- Energielabel: C
- VvE-bijdrage: € 112,- per maand
- CV: Intergas 2014
Features
Transfer of ownership
- Last asking price
- € 220,000 kosten koper
- Asking price per m²
- € 4,490
- Status
- Sold
- VVE (Owners Association) contribution
- € 112.00 per month
Construction
- Type apartment
- Apartment with shared street entrance
- Building type
- Resale property
- Year of construction
- 1955
- Type of roof
- Flat roof covered with asphalt roofing
Surface areas and volume
- Areas
- Living area
- 49 m²
- Exterior space attached to the building
- 4 m²
- External storage space
- 6 m²
- Volume in cubic meters
- 160 m³
Layout
- Number of rooms
- 3 rooms (2 bedrooms)
- Number of bath rooms
- 1 bathroom and 1 separate toilet
- Number of stories
- 1 story
Energy
- Energy label
- Heating
- CH boiler
- Hot water
- CH boiler
- CH boiler
- Intergas (gas-fired combination boiler from 2014, in ownership)
Cadastral data
- NEERBOSCH H 4781
- Cadastral map
- Ownership situation
- Full ownership
Exterior space
- Location
- In residential district
- Balcony/roof terrace
- Balcony present
Storage space
- Shed / storage
- Built-in
Parking
- Type of parking facilities
- Public parking
VVE (Owners Association) checklist
- Registration with KvK
- Yes
- Annual meeting
- Yes
- Periodic contribution
- Yes (€ 112.00 per month)
- Reserve fund present
- Yes
- Maintenance plan
- Yes
- Building insurance
- Yes
Photos 29
© 2001-2024 funda




























