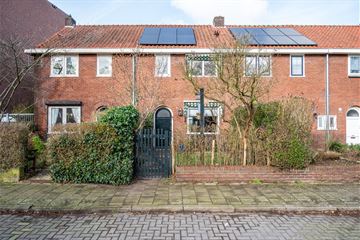This house on funda: https://www.funda.nl/en/detail/koop/verkocht/nijmegen/huis-bosbesstraat-94/43490963/

Description
Op een rustige locatie in de geliefde woonwijk "Wolfskuil" ligt deze sfeervolle, vooroorlogse tussenwoning welke beschikt over 6 zonnepanelen. De woning is aan de achterzijde uitgebouwd en beschikt over 84 m2 aan woonoppervlakte, hierin is de zolderverdieping niet in opgenomen.
Deze gewilde buurt staat bekend om zijn bruisende stadsatmosfeer met alle dagelijkse benodigdheden binnen handbereik. Op loopafstand vind je de Albert Heijn, evenals diverse andere winkels zoals de Bruna en de Kruidvat. Ook scholen zijn gemakkelijk te bereiken en het bruisende stadscentrum van Nijmegen ligt op slechts 7 minuten fietsen. Bovendien worden er in deze wijk voortdurend nieuwe horecagelegenheden geopend, dus er valt altijd iets nieuws te ontdekken. En voor ontspanning en een verfrissende wandeling is er een prachtig park naast het zwembad West.
Kelder: provisiekelder op stahoogte met de witgoedaansluitingen;
Begane grond: entree, gang, toiletruimte met fonteintje, sfeervolle en tevens lichte uitgebouwde woonkamer met een lichtstraat en met openslaande deuren naar de achtertuin met een achterom, nette open keuken met inbouwapparatuur, studeer-/ werkkamer (ca. 5 m2);
1e Verdieping: overloop, slaapkamer 1 met ruime inbouwkast (ca. 12 m2), slaapkamer 2 (ca. 10 m2), badkamer met de doucheruimte en een vaste wastafel;
Zolder (geen stahoogte): 1 slaapkamer met een dakvenster.
Algemeen: het bouwjaar van deze woning is 1937, inhoud ca. 340 m3, woonoppervlakte ca. 84 m2, voorzien van dubbele beglazing en dakisolatie, 6 zonnepanelen, c.v.-combiketel.
Features
Transfer of ownership
- Last asking price
- € 415,000 kosten koper
- Asking price per m²
- € 4,940
- Status
- Sold
Construction
- Kind of house
- Single-family home, row house
- Building type
- Resale property
- Year of construction
- 1937
- Specific
- Partly furnished with carpets and curtains
- Type of roof
- Gable roof covered with roof tiles
Surface areas and volume
- Areas
- Living area
- 84 m²
- Other space inside the building
- 12 m²
- Plot size
- 134 m²
- Volume in cubic meters
- 340 m³
Layout
- Number of rooms
- 5 rooms (3 bedrooms)
- Number of bath rooms
- 1 bathroom and 1 separate toilet
- Bathroom facilities
- Shower and sink
- Number of stories
- 2 stories, an attic, and a basement
- Facilities
- TV via cable
Energy
- Energy label
- Insulation
- Roof insulation and double glazing
- Heating
- CH boiler
- Hot water
- CH boiler
- CH boiler
- Gas-fired combination boiler, in ownership
Cadastral data
- NEERBOSCH I 1847
- Cadastral map
- Area
- 134 m²
- Ownership situation
- Full ownership
Exterior space
- Location
- Alongside a quiet road, in residential district and unobstructed view
- Garden
- Back garden and front garden
- Back garden
- 46 m² (9.50 metre deep and 4.80 metre wide)
- Garden location
- Located at the northwest with rear access
Parking
- Type of parking facilities
- Public parking
Photos 54
© 2001-2025 funda





















































