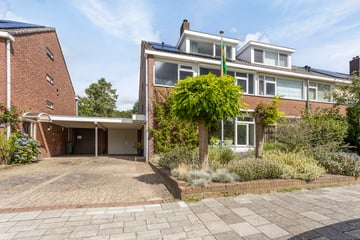This house on funda: https://www.funda.nl/en/detail/koop/verkocht/nijmegen/huis-dingostraat-112/43686421/

Description
Geweldig wonen in de wijk Hazenkamp met winkelvoorzieningen, scholen en het Goffertpark letterlijk om de hoek. Wie wil dat nu niet?
Deze ruime uitgebouwde hoek eengezinswoning gelegen op een perceel van 319 m2 met carport, garage en eigen oprit is bij uitstek een praktische gezinswoning met meer dan 170 m2 woonoppervlakte, een ruime kelder en een mooie tuin op de zonzijde.
Maak gerust een afspraak om deze mooie woning te komen bekijken en te ontdekken dat dit een wel heel goede keuze is voor vele jaren woonplezier in een prettige woonomgeving.
INDELING:
Begane grond:
Entree met vestibule met wandkast en meterkast, gang met toilet, trapopgang naar de eerste verdieping en toegang tot een ruime kelder, voorzien van waterontharder voor de gehele watervoorziening.
De aan de achterzijde uitgebouwde woonkamer biedt veel leefruimte en met de dubbele tuindeuren heb je direct toegang tot de verzorgde achtertuin.
De keuken met inbouwapparatuur zoals inductie kookplaat, Quooker, oven, vaatwasser, koelkast en vriezer biedt veel werk- en bergruimte voor jarenlang kookplezier.
Eerste verdieping:
Overloop, vrijhangend toilet, 3 mooi formaat slaapkamers en een badkamer met vloerverwarming, ligbad, wastafelmeubel en een aparte douche.
Tweede verdieping:
Overloop, bergruimte en een toegangsluik naar een bergvliering. Twee slaapkamers en een dakkapel aan de voor- en achterzijde van de woning.
Tuin:
Verzorgde voortuin en oprit met carport en aansluitend een ruime garage met verwarming elektra en water. De garage geeft toegang tot de aan de achterzijde van de woning gelegen brede en groene achtertuin met zonneterras en bloemborders.
Kenmerken:
- ruime eengezinswoning
- eigen oprit voor twee auto's
- garage en carport
- 9 zonnepanelen
- aantrekkelijke groene woonwijk met scholen, kinderopvang en goede winkelvoorzieningen
Features
Transfer of ownership
- Last asking price
- € 735,000 kosten koper
- Asking price per m²
- € 4,298
- Status
- Sold
Construction
- Kind of house
- Single-family home, corner house
- Building type
- Resale property
- Year of construction
- 1964
- Type of roof
- Gable roof covered with roof tiles
Surface areas and volume
- Areas
- Living area
- 171 m²
- Other space inside the building
- 45 m²
- Exterior space attached to the building
- 20 m²
- Plot size
- 319 m²
- Volume in cubic meters
- 764 m³
Layout
- Number of rooms
- 8 rooms (5 bedrooms)
- Number of bath rooms
- 1 bathroom and 2 separate toilets
- Bathroom facilities
- Shower, bath, and washstand
- Number of stories
- 3 stories, a loft, and a basement
- Facilities
- Outdoor awning, optical fibre, passive ventilation system, and solar panels
Energy
- Energy label
- Insulation
- Roof insulation, double glazing, insulated walls and floor insulation
- Heating
- CH boiler
- Hot water
- CH boiler, water heater and electrical boiler
- CH boiler
- Remeha (gas-fired combination boiler from 2014, in ownership)
Cadastral data
- HATERT L 2671
- Cadastral map
- Area
- 319 m²
- Ownership situation
- Full ownership
Exterior space
- Location
- In residential district
- Garden
- Back garden, front garden and side garden
- Back garden
- 121 m² (13.00 metre deep and 9.30 metre wide)
- Garden location
- Located at the north with rear access
Garage
- Type of garage
- Attached brick garage
- Capacity
- 1 car
- Facilities
- Electricity, heating and running water
Parking
- Type of parking facilities
- Parking on private property and public parking
Photos 51
© 2001-2025 funda


















































