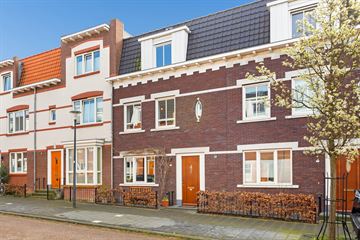
Description
Ontdek Jouw Droomhuis aan de Ferry Portierstraat 8 in het Gewilde Koningsdaal, Nijmegen
Stel je voor een zonnige ochtend in je ruime achtertuin, genietend van de rust en de vogels, terwijl je weet dat het bruisende stadsleven van Nijmegen slechts op een steenworp afstand ligt. Klinkt als een droom? Niet langer! Wij presenteren met trots jouw toekomstige thuis in de sfeervolle wijk Koningsdaal. Duik met ons mee in de vele voordelen die deze woning aan de Ferry Portierstraat 8 jou te bieden heeft.
Wonen in Koningsdaal: Het Beste van Twee Werelden!
Rustige en kindvriendelijke Omgeving: Koningsdaal staat bekend om zijn gezelligheid en rust, ideaal voor families of iedereen die van een serene omgeving houdt.
Alles binnen handbereik: Op slechts enkele minuten lopen bevindt zich het Vasim terrein en het Honig complex, terwijl het stadscentrum van Nijmegen slechts 5-10 minuten lopen is. Ook uitvalswegen zijn dichtbij, wat reizen en pendelen vergemakkelijkt. Groen en Recreatie: Met het Westerpark om de hoek en het nieuwe park Krayenhoff aan de rivier de Waal geniet je volop van natuur en ontspanning. Voordelig Parkeren: Een jaarabonnement voor parkeren kost slechts € 12 per jaar voor één auto. Bovendien wordt de Ferry Portierstraat een autoluwe straat, wat zorgt voor meer rust en veiligheid.
De woning: Modern, Duurzaam en Ruimtelijk
Deze prachtige woning aan de Ferry Portierstraat 8 is niet alleen gelegen op een toplocatie, maar biedt ook alle moderne gemakken en duurzaamheidsaspecten die je je maar kunt wensen:
Optimaal Energielabel A: Dankzij de stadsverwarming, de 8 zonnepanelen en vloerverwarming in de woonkamer ben je klaar voor een duurzame toekomst, zonder gas.
Luxe en Comfort: De woning beschikt over een strak afgewerkte doorzonwoonkamer, een 4 jaar jonge open keuken met quooker, op de eerste verdieping een luxe badkamer met whirlpool bubbelbad en drie fijne, ruime slaapkamers.
Uitbreidingsmogelijkheden: Met drie kamers op de tweede verdieping en de mogelijkheid om een tweede badkamer te realiseren, biedt deze woning volop ruimte voor jouw persoonlijke touch.
Ruimtelijke Achtertuin: Een uniek grote achtertuin van ca. 12 meter diep op het zuidoosten, inclusief breed automatisch zonnescherm perfect voor zomerse dagen.
Maak van de Ferry Portierstraat 8 Jouw Nieuwe Thuis.
Ben jij klaar om je te laten betoveren door dit pareltje in Koningsdaal? Voor iedereen die droomt van een comfortabel, duurzaam en ruimtelijk thuis in een levendige, maar rustige omgeving: de Ferry Portierstraat 8 wacht op jou!
Bezoek deze woning via Rob Disbergen Makelaars en ervaar zelf de charme en de vele voordelen van wonen in Koningsdaal, Nijmegen.
Laat deze kans niet aan je voorbijgaan. Neem vandaag nog contact op met Rob Disbergen Makelaars en zet de eerste stap naar het huis waar je altijd al van gedroomd hebt. Jouw nieuwe begin in Koningsdaal ligt binnen handbereik!
Welkom Thuis!
Specifieke kenmerken:
Bouwjaar 2018, woonoppervlakte ca. 151 m², externe bergruimte ca. 7,5 m², inhoud ca. 475 m³, perceeloppervlakte 158 m², Energielabel A.
+ In de gewilde wijk Koningsdaal
+ Stadscentrum op loopafstand
+ Nabij het Westerpark en Krayenhoff park
+ Energielabel A
+ Voorzien van HR+++ beglazing.
+ Acht zonnepanelen
+ Vloerverwarming in de woonkamer
+ Luxe badkamer met whirlpool bubbelbad
+ Zes slaapkamers
+ Achtertuin van ca. 12 meter diep op het zuidoosten
Features
Transfer of ownership
- Last asking price
- € 650,000 kosten koper
- Asking price per m²
- € 4,305
- Status
- Sold
Construction
- Kind of house
- Single-family home, row house
- Building type
- Resale property
- Year of construction
- 2018
- Type of roof
- Combination roof
Surface areas and volume
- Areas
- Living area
- 151 m²
- External storage space
- 8 m²
- Plot size
- 158 m²
- Volume in cubic meters
- 475 m³
Layout
- Number of rooms
- 7 rooms (6 bedrooms)
- Number of bath rooms
- 1 bathroom and 1 separate toilet
- Bathroom facilities
- Toilet, washstand, and whirlpool
- Number of stories
- 2 stories and an attic
- Facilities
- Optical fibre, mechanical ventilation, and solar panels
Energy
- Energy label
- Insulation
- Roof insulation, double glazing, insulated walls and floor insulation
- Heating
- District heating
- Hot water
- District heating
Cadastral data
- NEERBOSCH A 2912
- Cadastral map
- Area
- 158 m²
- Ownership situation
- Full ownership
Exterior space
- Location
- Alongside a quiet road and in residential district
- Garden
- Back garden and front garden
- Back garden
- 72 m² (12.00 metre deep and 6.00 metre wide)
- Garden location
- Located at the southeast with rear access
Storage space
- Shed / storage
- Detached wooden storage
- Facilities
- Electricity
Parking
- Type of parking facilities
- Resident's parking permits
Photos 72
© 2001-2025 funda







































































