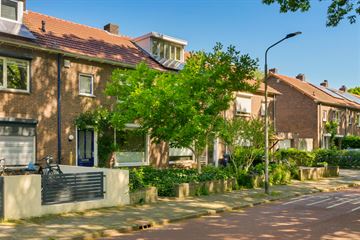
Description
De Fleminghstraat ligt in een zeer groene, boomrijke en kindvriendelijke wijk aan de snelfietsroute richting stadscentrum Nijmegen, Dukenburg, Wijchen en Beuningen. Fleminghstraat 62 is een sfeervolle, strak afgewerkte tussenwoning met karakteristieke details zoals originele paneeldeuren, die mede door vier slaapkamers, uitbouw aan de achterzijde en royale bergkelder zeer geschikt is als eengezinswoning voor de lange termijn. De woning is dicht in de buurt van scholen, een speeltuin, station Nijmegen Goffert, het Goffertpark, de ziekenhuizen, universiteit/hogeschool en uitvalswegen A50 en A73.
Indeling:
Kelder:
De zeer ruime kelder is buiten aan de voorzijde via een stenen trap te bereiken, eventueel met fiets, en inpandig te betreden via de hal. In deze kelder bevindt tevens de wasmachineaansluiting.
Begane grond:
Entree, hal, toegang tot kelder, toilet met hangend closet en fonteintje, trapopgang naar de eerste verdieping en toegang tot de woonkamer en keuken. In de royale en sfeervolle woonkamer met nette pvc vloer zorgen de grote raampartijen aan voor- en achterzijde en de lichtstraat in de aanbouw voor volop daglicht.
De royale aanbouw grenst aan woonkamer en keuken en geeft via openslaande tuindeuren toegang tot de achtertuin. De uitbouw is voorzien van airconditioning en glas in lood ramen. De moderne halfopen keuken is uitgerust met een oven, RVS afzuigkap en 4-pits gasfornuis. De planken aan de wand zorgen voor extra werk- en opbergruimte.
Via de openslaande deuren bereik je de onderhoudsvriendelijke en verzorgde groene achtertuin gelegen op het noordwesten. De vrijstaande houten berging heeft ook elektra.
Eerste verdieping:
Overloop, drie slaapkamers met inbouwkasten, praktische badkamer met douchecabine en wastafelmeubel, vaste trap naar de tweede verdieping.
Tweede verdieping:
Ruime voorzolder met de C.V.-Ketel (Vaillant HR 2010, eigendom) en deel van de dakkapel, eventueel te gebruiken als studeer-/kantoorhoek. De 4e slaapkamer is extra ruim door de aanwezige dakkapel.
Kenmerken:
Bouwjaar 1949, woonoppervlakte ca. 116 m², overige inpandige ruimte ca. 25 m², perceeloppervlakte 145 m², externe bergruimte ca. 4 m², energielabel D.
Bijzonderheden:
+ Centraal gelegen ten opzichte van het Goffertpark en station Nijmegen Goffert.
+ Gelegen aan de snelfietsroute. U bent hierdoor binnen 5-10 fietsminuten in het centrum van de stad.
+ Dakisolatie, muurisolatie, dubbel glas (waarvan gedeeltelijk HR++)
+ Binnenschilderwerk uitgevoerd in 2022 en buitenschilderwerk in 2021
+ Vier slaapkamers.
+ Ruime, uitgebouwde begane grond.
+ Aanvaarding kan spoedig
Features
Transfer of ownership
- Last asking price
- € 475,000 kosten koper
- Asking price per m²
- € 4,095
- Status
- Sold
Construction
- Kind of house
- Single-family home, row house
- Building type
- Resale property
- Year of construction
- 1949
- Type of roof
- Gable roof covered with roof tiles
Surface areas and volume
- Areas
- Living area
- 116 m²
- Other space inside the building
- 25 m²
- External storage space
- 4 m²
- Plot size
- 145 m²
- Volume in cubic meters
- 331 m³
Layout
- Number of rooms
- 8 rooms (4 bedrooms)
- Number of bath rooms
- 1 bathroom and 1 separate toilet
- Bathroom facilities
- Shower, sink, and washstand
- Number of stories
- 3 stories and a basement
- Facilities
- Rolldown shutters, flue, and TV via cable
Energy
- Energy label
- Insulation
- Roof insulation, double glazing and insulated walls
- Heating
- CH boiler
- Hot water
- CH boiler
- CH boiler
- Vaillant HR (gas-fired combination boiler from 2010, in ownership)
Cadastral data
- HATERT M 3620
- Cadastral map
- Area
- 145 m²
- Ownership situation
- Full ownership
Exterior space
- Location
- Alongside a quiet road and in residential district
- Garden
- Back garden and front garden
- Back garden
- 48 m² (8.35 metre deep and 5.75 metre wide)
- Garden location
- Located at the northwest
Storage space
- Shed / storage
- Detached wooden storage
- Facilities
- Electricity
Parking
- Type of parking facilities
- Public parking
Photos 66
© 2001-2024 funda

































































