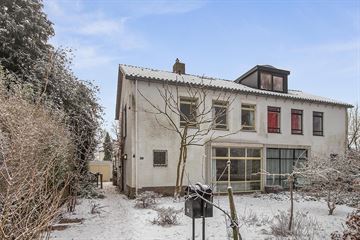This house on funda: https://www.funda.nl/en/detail/koop/verkocht/nijmegen/huis-grameystraat-39/89826270/

Description
Genieten in Groenewoud
Geweldig zijn ze! Van die plekjes waar je een heerlijke zonnige tuin hebt. Met een fijne keuken, grote woon- en eetkamer en de eerder genoemde tuin waar je jezelf makkelijk ziet zitten en genieten. Zo’n plekje waar je 4 slaapkamers hebt. Met een ruime schuur waar je veel spullen kwijt kan of je hobby kan uitoefenen. En dan ook nog eens in de prachtige wijk Groenewoud. Zo’n plekje dus… dat vind je aan de Grameystraat 39!
Jouw woonwens?
Soms zie je meteen hoe fijn je ergens kan wonen. Deze mooie 2-onder-1-kapwoning met voor- en achtertuin maken het tot een ideale plek waar je makkelijk kinderen rond ziet rennen. Ook perfect trouwens als je gewoon graag ruimte om je heen hebt. Wil je nog meer ruimte? Dan lichten we de uitbouwmogelijkheden graag toe tijdens de rondleiding.
Waar vind je nog rust, ruimte en natuur terwijl je toch op fietsafstand van de binnenstad zit? Dat maakt dit huis extra aantrekkelijk natuurlijk. Tel daar ook nog de warme sfeer bij op die de eigenaren aan het huis hebben gegeven, dat is dus heerlijk thuiskomen!
Dichtbij de voorzieningen
Verschillende supermarkten, winkels, scholen, kinderdagverblijven en sportvoorzieningen, alles is dichtbij. Verder zit je op loopafstand van de bossen waar je lekker kan wandelen. En met de fiets ben je zo in de binnenstad. Ideaal toch! Werk je in één van de ziekenhuizen of bij de universiteit, ook dan pak je makkelijk de fiets. En moet je buiten Nijmegen zijn? Dan zit je met de auto zo op de snelweg.
Samengevat
- 2-onder-1-kapwoning uit 1960
- goed onderhouden
- 4 slaapkamers
- woonoppervlakte 152,6 m2
- perceel van 307 m2
- energielabel E
- kindvriendelijke buurt
- heerlijke locatie
Meer zien?
Bekijk sowieso de speciale site die we voor dit huis hebben laten maken. Klik daarvoor op de link in de brochure die je via funda kan openen. Op deze site kan je ook jouw persoonlijke rondleiding plannen. Bel je liever voor een afspraak? Dat kan natuurlijk ook.
Graag tot gauw!
Birgit en Maurice Beckers
Features
Transfer of ownership
- Last asking price
- € 650,000 kosten koper
- Asking price per m²
- € 4,276
- Status
- Sold
Construction
- Kind of house
- Single-family home, double house
- Building type
- Resale property
- Year of construction
- 1960
- Type of roof
- Gable roof covered with roof tiles
Surface areas and volume
- Areas
- Living area
- 152 m²
- Other space inside the building
- 7 m²
- External storage space
- 20 m²
- Plot size
- 307 m²
- Volume in cubic meters
- 622 m³
Layout
- Number of rooms
- 5 rooms (4 bedrooms)
- Number of bath rooms
- 1 bathroom
- Bathroom facilities
- Walk-in shower, bath, toilet, and underfloor heating
- Number of stories
- 3 stories
- Facilities
- Outdoor awning, optical fibre, passive ventilation system, and TV via cable
Energy
- Energy label
- Insulation
- Roof insulation, partly double glazed, insulated walls and floor insulation
- Heating
- CH boiler
- Hot water
- CH boiler
- CH boiler
- Nefit HRC 30 CW5/11 (gas-fired combination boiler from 2016, in ownership)
Cadastral data
- HATERT B 3125
- Cadastral map
- Area
- 307 m²
- Ownership situation
- Full ownership
Exterior space
- Location
- Alongside a quiet road, in wooded surroundings and in residential district
- Garden
- Back garden, front garden and sun terrace
- Back garden
- 72 m² (9.00 metre deep and 8.00 metre wide)
- Garden location
- Located at the south
Storage space
- Shed / storage
- Detached brick storage
- Facilities
- Electricity
Parking
- Type of parking facilities
- Public parking
Photos 46
© 2001-2025 funda













































