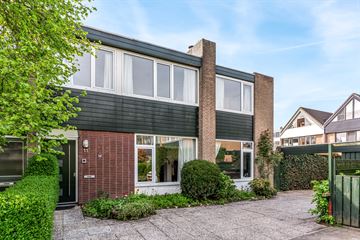
Description
Op een perceel van maar liefst 463 m² in een rustige en bosrijke woonomgeving midden in de groene en kindvriendelijke wijk "Groene Woud" ligt deze zeer ruime uitgebouwde hoekwoning met achterom, een eigen oprit, vrijstaande carport, plantenkas en een tuinhuis. Te voet bereik je binnen enkele minuten het bos, het treinstation Heijendaal, Universiteit de HAN en het Radboudumc ziekenhuis. Het centrum van Nijmegen is op 10 minuten fietsafstand bereikbaar. Voldoende parkeergelegenheid op eigen terrein (2 á 3 parkeerplaatsen).
Indeling:
Souterrain: meerdere ruimtes die zowel inpandig als van buitenaf toegankelijk zijn.
Begane grond: hal, toilet, dichte keuken met een moderne keukenopstelling voorzien van inbouwapparatuur, vanuit de keuken is zowel de tuinkamer als de eetkamer bereikbaar, woonkamer met een open haard.
1e verdieping: overloop, tussenkamer, 4 slaapkamers waarvan twee met vaste wastafels en één met een badmeubel, werkkamer, badkamer voorzien van een ligbad, douche, toilet en een vaste wastafel.
Diverse gegevens:
De keukenopstelling is voorzien van de volgende inbouwapparatuur: inductiekookplaat, afzuigkap, vaatwasser, wasmachine, combimagnetron, koelkast en een vriezer.
De woning is voorzien van kunststof kozijnen met dubbel glas.
Het bouwjaar van de cv-ketel is 2019.
Het bouwjaar van de woning is 1959.
Rechts langs de garage is op het perceel het recht van overpad gevestigd t.b.v. een achterom van de naburige percelen.
In de woning is een alarmsysteem aanwezig.
Features
Transfer of ownership
- Last asking price
- € 595,000 kosten koper
- Asking price per m²
- € 3,400
- Original asking price
- € 650,000 kosten koper
- Status
- Sold
Construction
- Kind of house
- Single-family home, corner house
- Building type
- Resale property
- Year of construction
- 1959
- Type of roof
- Flat roof covered with asphalt roofing
Surface areas and volume
- Areas
- Living area
- 175 m²
- Other space inside the building
- 45 m²
- External storage space
- 15 m²
- Plot size
- 463 m²
- Volume in cubic meters
- 720 m³
Layout
- Number of rooms
- 11 rooms (4 bedrooms)
- Number of bath rooms
- 1 bathroom and 1 separate toilet
- Bathroom facilities
- Shower, bath, toilet, and sink
- Number of stories
- 2 stories and a basement
- Facilities
- Optical fibre, passive ventilation system, sliding door, and TV via cable
Energy
- Energy label
- Insulation
- Double glazing
- Heating
- CH boiler and fireplace
- Hot water
- CH boiler
- CH boiler
- Gas-fired combination boiler from 2019, in ownership
Cadastral data
- HATERT B 2789
- Cadastral map
- Area
- 463 m²
- Ownership situation
- Full ownership
Exterior space
- Location
- Alongside a quiet road, sheltered location, in wooded surroundings and in residential district
- Garden
- Back garden, side garden and sun terrace
- Back garden
- 180 m² (10.00 metre deep and 18.00 metre wide)
- Garden location
- Located at the south
Storage space
- Shed / storage
- Detached brick storage
- Insulation
- No insulation
Garage
- Type of garage
- Carport and parking place
Parking
- Type of parking facilities
- Parking on private property and public parking
Photos 58
© 2001-2024 funda

























































