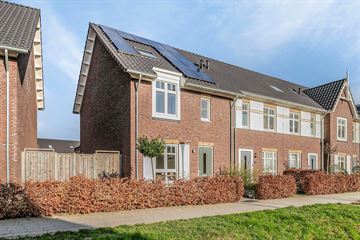This house on funda: https://www.funda.nl/en/detail/koop/verkocht/nijmegen/huis-grote-boel-44/89868703/

Description
Heerlijk huis
Zoek je een lekker leefhuis? Met veel ruimte, energielabel A, een mooie tuin en een fijne berging? Dan is een bezoek aan dit huis jouw tijd zeker waard. En wat denk je van de locatie? Een rustige buurt met de Oosterhoutse Plas om de hoek en de winkels en horeca van Hart van de Waalsprong op loop- en fietsafstand. Hier heb je dus echt een heel fijn thuis!
Jouw woonwens?
Staan een fijne woonkamer met zicht op de tuin, een moderne open keuken, 4 (mogelijk 5) slaapkamers en een duurzaam huis op jouw verlanglijstje? Dan kan dit zomaar jouw nieuwe thuis zijn. Dit huis is in 2018 gebouwd. Je mag dus rekenen op moderne bouwtechnieken, een goed geïsoleerd huis en stadsverwarming (dus gasloos). Tel daar de zonnepanelen bij op, dan weet je dat je goed bent voorbereid op de toekomst. Extra fijn trouwens dat je geen directe achterburen hebt, je hebt dus lekker veel privacy!
Alles dichtbij
Verschillende supermarkten, scholen en kinderdagverblijven, het ziekenhuis en gezellige horeca, alles is dichtbij. Loop jij binnenkort lekker een rondje om de Oosterhoutse plas? En geniet je van een hapje en drankje bij restaurant Brass? Of ga je liever naar het nieuwe Hart van de Waalsprong waar je, naast horeca, alles voor de dagelijkse boodschappen vindt? Met de fiets ben je trouwens ook zo in de binnenstad en met de auto zit je zo op de snelweg. Mooi toch!
Samengevat
- heerlijk huis
- bouwjaar 2018
- uitgebouwde woonkamer
- 4 (mogelijk 5) slaapkamers
- mooie tuin, veel privacy
- met achterom en berging
- woonoppervlakte 152,30 m2
- perceel 193 m2
- 13 zonnepanelen
- energielabel A
Meer weten?
Bekijk dan de speciale site die we voor dit huis hebben laten maken (op onze website). Op deze speciale site kan je trouwens ook jouw persoonlijke rondleiding plannen. Bel je liever voor een afspraak? Dat kan natuurlijk ook.
Graag tot gauw!
Birgit en Maurice Beckers
Features
Transfer of ownership
- Last asking price
- € 575,000 kosten koper
- Asking price per m²
- € 3,783
- Status
- Sold
Construction
- Kind of house
- Single-family home, corner house
- Building type
- Resale property
- Year of construction
- 2018
- Type of roof
- Gable roof covered with roof tiles
Surface areas and volume
- Areas
- Living area
- 152 m²
- External storage space
- 7 m²
- Plot size
- 193 m²
- Volume in cubic meters
- 539 m³
Layout
- Number of rooms
- 5 rooms (4 bedrooms)
- Number of bath rooms
- 1 bathroom and 1 separate toilet
- Bathroom facilities
- Walk-in shower, bath, toilet, and washstand
- Number of stories
- 3 stories
- Facilities
- Optical fibre, mechanical ventilation, passive ventilation system, and solar panels
Energy
- Energy label
- Insulation
- Completely insulated
- Heating
- District heating
- Hot water
- District heating
Cadastral data
- NIJMEGEN E 852
- Cadastral map
- Area
- 193 m²
- Ownership situation
- Full ownership
Exterior space
- Location
- Alongside a quiet road and in residential district
- Garden
- Back garden, front garden and sun terrace
- Back garden
- 90 m² (12.00 metre deep and 7.50 metre wide)
- Garden location
- Located at the northeast with rear access
Storage space
- Shed / storage
- Detached wooden storage
- Facilities
- Electricity
Parking
- Type of parking facilities
- Public parking
Photos 42
© 2001-2025 funda









































