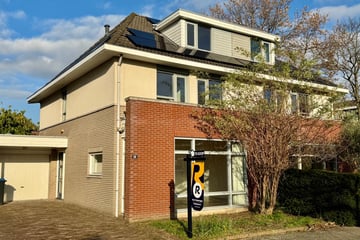This house on funda: https://www.funda.nl/en/detail/koop/verkocht/nijmegen/huis-johannushof-30/43722646/

Description
Ruime twee-onder-een kapwoning gelegen aan een groen, rustig en zeer kindvriendelijk hofje. In een gezellige woonwijk, nabij alle denkbare voorzieningen, perfect voor (startende) gezinnen! Op loopafstand van de woning zijn diverse voorzieningen aanwezig zoals scholen, winkels en het winkelcentrum Dukenburg. De woning is met de auto uitstekend te bereiken via de uitvalswegen A50 en A73.
Deze goed geïsoleerde woning met energielabel A+, is gerealiseerd in het jaar 2002 en voorzien van 5 slaapkamers, een nieuwe keuken, zonnige tuin op het noordwesten, grote garage en een oprit met parkeermogelijkheid voor maar liefst 2 auto's. Kortom, van alle gemakken voorzien om hier een langere periode heerlijk te kunnen wonen!
Indeling:
Entree, meterkast met 6 verschillende groepen, hal, toilet met fontein, grote L-vormige woonkamer met eikenhouten vloer, grote raampartijen aan de voorzijde en openslaande tuindeuren naar het terras aan de achterzijde. Vernieuwde, open keuken met inbouwapparatuur zoals koelkast, oven, vriezer, 4-pits ceramische kookplaat en RVS-afzuigkap.
Via de oprit en vanuit de tuin te bereiken, garage met vaste wastafel en wasmachineaansluiting.
Eerste verdieping:
Overloop met toegang tot 3 slaapkamers, ruime badkamer met ligbad, douchecabine, dubbele vaste wastafel, toilet en designradiator. Vaste trap naar de tweede verdieping.
Tweede verdieping:
Overloop met Remeha HR-combiketel (2002, eigendom), mechanische ventilatie, wasmachineaansluiting. De ruime tweede verdieping is voorzien van 2 fijne slaapkamers met dakkapel.
Over de Johannushof 30:
Energielabel A+.
+ Volledig geïsoleerd.
+ Eikenhouten vloer in de woonkamer.
+ Ruime oprit met parkeermogelijkheid voor 2 auto's én voldoende parkeergelegenheid aan de straat.
+ Gelegen aan een rustig, groen en kindvriendelijk hofje.
+ Nabij alle denkbare voorzieningen.
+ Perfect voor (startende) gezinnen.
+ Grote achtertuin.
+ Voorzien van 5 slaapkamers.
+ Aanvaarding kan spoedig.
Features
Transfer of ownership
- Last asking price
- € 470,000 kosten koper
- Asking price per m²
- € 3,431
- Status
- Sold
Construction
- Kind of house
- Single-family home, double house
- Building type
- Resale property
- Year of construction
- 2002
- Type of roof
- Hipped roof covered with roof tiles
Surface areas and volume
- Areas
- Living area
- 137 m²
- External storage space
- 18 m²
- Plot size
- 244 m²
- Volume in cubic meters
- 536 m³
Layout
- Number of rooms
- 6 rooms (5 bedrooms)
- Number of bath rooms
- 1 bathroom and 1 separate toilet
- Bathroom facilities
- Shower, double sink, bath, and toilet
- Number of stories
- 3 stories
- Facilities
- Alarm installation, skylight, optical fibre, mechanical ventilation, TV via cable, and solar panels
Energy
- Energy label
- Insulation
- Roof insulation, mostly double glazed, energy efficient window, insulated walls and floor insulation
- Heating
- CH boiler
- Hot water
- CH boiler
- CH boiler
- Remeha (gas-fired combination boiler from 2020, in ownership)
Cadastral data
- NEERBOSCH K 3396
- Cadastral map
- Area
- 244 m²
- Ownership situation
- Full ownership
Exterior space
- Location
- Alongside a quiet road and in residential district
- Garden
- Back garden and front garden
- Back garden
- 113 m² (12.50 metre deep and 9.00 metre wide)
- Garden location
- Located at the northwest
Garage
- Type of garage
- Attached brick garage
- Capacity
- 1 car
- Facilities
- Electricity and running water
Parking
- Type of parking facilities
- Parking on private property and public parking
Photos 57
© 2001-2024 funda
























































