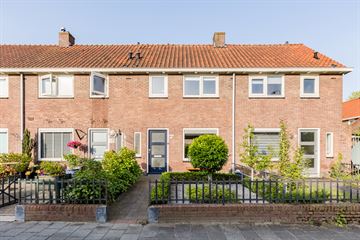
Description
In een rustige en prettige woonomgeving ligt deze verrassende eengezinswoning met achtertuin op het zuidwesten, achterom en 3 slaapkamers.
De woning is gelegen in een rustig straatje. Diverse winkels, scholen en uitvalswegen zijn nabij gelegen. Het centrum van Nijmegen en het centraal station liggen tevens op enkele fietsminuten afstand. De bushalte op de Molenweg is slechts op loopafstand.
Bouwjaar: 1938
Woonoppervlakte: circa 70 m²
Inhoud: circa 290 m³
Perceeloppervlakte: 140 m²
Indeling.
Kelder:
Opvallend ruime provisiekelder/bergruimte.
Begane grond:
Entree, hal, ruime (doorzon)woonkamer met veel daglichttoetreding, directe loop naar de nette keuken welke is voorzien van inbouwapparatuur, bijkeuken met witgoedaansluiting en separaat toilet met fonteintje.
De zonnige en onderhoudsvriendelijke achtertuin is gesitueerd op het zuidwesten en beschikt over veel privacy. De achtertuin is opvallend groot door de diepte van circa 15 m2 (vanaf woonkamer gemeten) en een totale oppervlakte van circa 55 m2 (inclusief schuur). Daarnaast is er de beschikking over een berging met overkapping en een achterom.
Eerste verdieping:
Overloop, stookruimte, slaapkamer I en II aan de achterzijde, slaapkamer III aan de voorzijde en badkamer met wastafel en douche.
Tweede verdieping:
Middels vaste trap bereikbaar. Momenteel in gebruik als bergruimte.
Bijzonderheden:
- Ruime woonkamer met veel lichtinval door grote raampartijen;
- De woning beschikt over 4 zonnepanelen;
- De woning beschikt over maar liefst 3 slaapkamers en over een vaste trap naar de tweede verdieping;
- De woning is goed geïsoleerd;
- Energielabel C (vastgesteld door een erkend energielabeladviseur eind 2023);
- Ideale situering ten opzichte van de zon in de achtertuin;
- De woning is gelegen aan een autoluwe straat en er is aan de voorzijde veel parkeergelegenheid aanwezig;
- Gunstig gesitueerd ten opzichte van onder andere het centrum, ziekenhuizen, scholen, winkels en uitvalswegen;
- Aanvaarding in overleg.
Features
Transfer of ownership
- Last asking price
- € 345,000 kosten koper
- Asking price per m²
- € 4,929
- Status
- Sold
Construction
- Kind of house
- Single-family home, row house
- Building type
- Resale property
- Year of construction
- 1938
- Type of roof
- Gable roof covered with roof tiles
Surface areas and volume
- Areas
- Living area
- 70 m²
- Other space inside the building
- 8 m²
- External storage space
- 7 m²
- Plot size
- 140 m²
- Volume in cubic meters
- 290 m³
Layout
- Number of rooms
- 4 rooms (3 bedrooms)
- Number of bath rooms
- 1 bathroom and 1 separate toilet
- Bathroom facilities
- Shower and sink
- Number of stories
- 2 stories, a loft, and a basement
- Facilities
- Skylight, TV via cable, and solar panels
Energy
- Energy label
- Insulation
- Roof insulation, double glazing, insulated walls and floor insulation
- Heating
- CH boiler
- Hot water
- CH boiler
- CH boiler
- Nefit Smartline Basic (gas-fired combination boiler, in ownership)
Cadastral data
- NEERBOSCH I 3284
- Cadastral map
- Area
- 140 m²
- Ownership situation
- Full ownership
Exterior space
- Location
- Alongside a quiet road and in residential district
- Garden
- Back garden and front garden
Storage space
- Shed / storage
- Detached wooden storage
Parking
- Type of parking facilities
- Public parking
Photos 45
© 2001-2024 funda












































