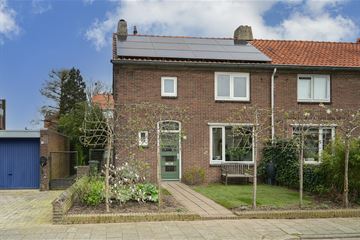This house on funda: https://www.funda.nl/en/detail/koop/verkocht/nijmegen/huis-klaverstraat-74/43437048/

Description
*** GEZIEN DE GROTE BELANGSTELLING VOOR DEZE WONING IS HET NIET MEER MOGELIJK EEN BEZICHTIGING TE PLANNEN, INDIEN U UW GEGEVENS WILT ACHTERLATEN PLAATSEN WIJ U OP DE RESERVELIJST ***
Aan een rustige straat in de geliefde wijk de Wolfskuil gelegen sfeervol uitgebouwde (2021) hoekwoning met leuk aangelegde achtertuin met berging en achterom.
Deze instapklare en goed geïsoleerde eengezinswoning (energielabel A!) beschikt nog over meerdere authentieke elementen, ligt aan een rustige straat met voldoende parkeermogelijkheden en zeer centraal. Binnen enkele minuten sta je in het gezellige Nijmeegse stadscentrum of vertrek je met de trein of bus naar het werk. Voor dagelijkse boodschappen vind je in de woonwijk op steenworp afstand diverse supermarkten en voorzieningen.
Indeling
Begane grond: entree/hal met granitovloer met toiletruimte (met fonteintje) en toegang tot de provisiekelder. Sfeervolle en tevens uitgebouwde woonkamer met openslaande deuren naar de tuin en vaste kast. Mooie lichtinval middels de lichtstraat in de aanbouw. Open keuken met nette keukeninrichting (inductie kookplaat, afzuigschouw, afwasmachine, combi-oven, koelkast en spoelbak). Praktische bijkeuken met achterom en wasmachine-aansluiting.
Eerste verdieping: overloop met drie slaapkamers. Elke kamer is voorzien van een ruime inbouwkast. De ouderslaapkamer heeft een speels hoog plafond. Doucheruimte met wastafelmeubel en designradiator.
Zolder: Zolder met c.v.-opstelling te bereiken middels de vlizotrap. Kleine vliering aanwezig in ouderslaapkamer.
Kelder: provisie-/annex bergkelder met bovenaan de trap de meterkast.
Achtertuin
Sfeervolle achtertuin met berging, zonnig terras met groene overkapping en achterom (zowel naar de Klaver- als Mirtestraat).
Specificaties
- verduurzaamde woning met energielabel A en lage energiekosten (de woning is voorzien van 12 zonnepanelen, isolerende beglazing en vloer-, muur- en dakisolatie).
- het bouwjaar van deze woning is 1948
- inhoud ca. 284 m3
- woonoppervlakte ca. 81 m2
- perceeloppervlakte 180 m2
Algemeen
- verwarming middels HR-ketel, type Intergas, bouwjaar 2013
- aanvaarding in overleg (bij voorkeur circa juli 2024)
- huurovername van de naastgelegen dubbele garagebox is bespreekbaar
- diverse uitvalswegen zoals de A73 en de Oversteek zijn makkelijk bereikbaar
- schilderwerk kozijnen volledig vernieuwd in 2024
Features
Transfer of ownership
- Last asking price
- € 410,000 kosten koper
- Asking price per m²
- € 5,062
- Status
- Sold
Construction
- Kind of house
- Single-family home, corner house
- Building type
- Resale property
- Year of construction
- 1948
- Specific
- Partly furnished with carpets and curtains
- Type of roof
- Gable roof covered with roof tiles
Surface areas and volume
- Areas
- Living area
- 81 m²
- Other space inside the building
- 7 m²
- External storage space
- 5 m²
- Plot size
- 180 m²
- Volume in cubic meters
- 284 m³
Layout
- Number of rooms
- 4 rooms (3 bedrooms)
- Number of bath rooms
- 1 bathroom and 1 separate toilet
- Bathroom facilities
- Shower and sink
- Number of stories
- 2 stories, a loft, and a basement
- Facilities
- Passive ventilation system and solar panels
Energy
- Energy label
- Insulation
- Roof insulation, double glazing, insulated walls and floor insulation
- Heating
- CH boiler
- Hot water
- CH boiler
- CH boiler
- Intergas (gas-fired combination boiler from 2013, in ownership)
Cadastral data
- NEERBOSCH I 3197
- Cadastral map
- Area
- 180 m²
- Ownership situation
- Full ownership
Exterior space
- Location
- Alongside a quiet road and in residential district
- Garden
- Back garden and front garden
- Back garden
- 68 m² (9.00 metre deep and 7.50 metre wide)
- Garden location
- Located at the northeast with rear access
Storage space
- Shed / storage
- Detached wooden storage
Parking
- Type of parking facilities
- Public parking
Photos 52
© 2001-2025 funda



















































