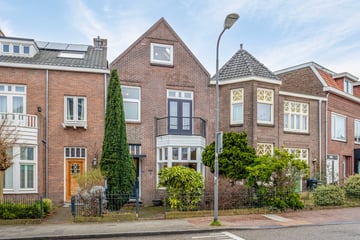
Description
Goed onderhouden tussenwoning in Nijmegen-oost gelegen. De woning ligt zeer centraal van alle voorzieningen die Nijmegen-oost te bieden heeft. Op loopafstand van winkels, uitgaansgelegenheden en op 10 minuten loopafstand van centrum Nijmegen. Je hebt veel leuke eetgelegenheden in de directe omgeving en op 10 minuten fietsafstand ben je in de heerlijkheid Beek met zijn vele wandelpaden. Ook de Universiteit en ziekenhuis zijn eenvoudig met de fiets te bereiken. Een heerlijke omgeving om in te wonen. Woning beschikt over een tuin met achterom met fietsenstalling.
Kelder:
Provisiekelder op stahoogte.
Begane grond:
Entree (vestibule), zwevend toilet, ruime woonkamer, met erker en halfopen vernieuwde luxe keuken met diverse inbouwapparatuur. Via woonkamer toegang tot de achtertuin met achterom en aangebouwde berging.
Eerste verdieping:
Overloop, toilet, 3 slaapkamers waarvan twee met een balkon en goed afgewerkte nette badkamer met dubbele wastafel, ligbad en douchehoek.
Tweede verdieping:
Via vaste trap te bereiken. Ruime hoge zolderverdieping met twee kamers die naar believen zijn in te richten.
Algemeen:
Het bouwjaar van deze woning is 1925, voorzien van dubbele beglazing, recent voorzien van dakisolatie en nieuwe dakpannen, 131m2 gebruiksoppervlakte wonen, aangebouwde berging en tuin met achterom. Definitief energielabel C (12-02-2034),
Overig:
Diverse authentieke elementen
Op 10 minuten loopafstand van het stadscentrum
Centrale ligging in Nijmegen Oost
Nabijheid van openbaar vervoer, scholen en recreatiegebieden
Features
Transfer of ownership
- Last asking price
- € 625,000 kosten koper
- Asking price per m²
- € 4,771
- Status
- Sold
Construction
- Kind of house
- Single-family home, row house
- Building type
- Resale property
- Year of construction
- 1924
- Type of roof
- Gable roof covered with roof tiles
Surface areas and volume
- Areas
- Living area
- 131 m²
- Other space inside the building
- 13 m²
- Exterior space attached to the building
- 7 m²
- Plot size
- 172 m²
- Volume in cubic meters
- 510 m³
Layout
- Number of rooms
- 5 rooms (4 bedrooms)
- Number of bath rooms
- 1 bathroom and 2 separate toilets
- Bathroom facilities
- Shower, double sink, and bath
- Number of stories
- 3 stories and a basement
- Facilities
- Outdoor awning, optical fibre, mechanical ventilation, passive ventilation system, flue, and TV via cable
Energy
- Energy label
- Insulation
- Roof insulation, double glazing, partly double glazed and energy efficient window
- Heating
- CH boiler
- Hot water
- CH boiler
- CH boiler
- Gas-fired combination boiler, in ownership
Cadastral data
- HATERT H 193
- Cadastral map
- Area
- 172 m²
- Ownership situation
- Full ownership
Exterior space
- Location
- Alongside busy road and in residential district
- Garden
- Back garden and front garden
- Back garden
- 72 m² (13.00 metre deep and 5.50 metre wide)
- Garden location
- Located at the west with rear access
- Balcony/roof terrace
- Balcony present
Storage space
- Shed / storage
- Attached brick storage
- Facilities
- Electricity
Parking
- Type of parking facilities
- Public parking
Photos 44
© 2001-2024 funda











































