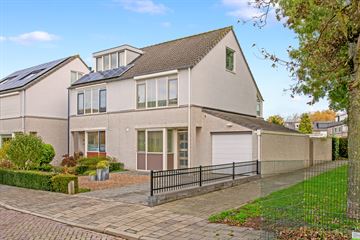This house on funda: https://www.funda.nl/en/detail/koop/verkocht/nijmegen/huis-lankforst-2202/42307891/

Description
Royale lichte, goed onderhouden twee-onder-een-kapwoning op unieke locatie!
De woning bevindt zich in een kindvriendelijke buurt, met vrij uitzicht op een groen park waar heerlijk gewandeld en gespeeld kan worden. De woning heeft een eigen oprit met ruime garage (24m²), drie slaapkamers en een mogelijkheid tot een vierde slaapkamer op de ruime, tweede verdieping. Daarnaast is er een fijne achtertuin van maar liefst 9 meter diep met achterom.
De rustige wijk Lankforst ligt aan het Maas-Waalkanaal en kenmerkt zich door het vele groen met alle nodige voorzieningen dichtbij. Zo is er bijvoorbeeld een basisschool, supermarkt, gezondheidscentrum en bushalte op loopafstand. Het grote winkelcentrum Dukenburg ligt op nog geen tien minuten fietsen, alsmede het NS-station Nijmegen Dukenburg. De uitvalswegen S104, N326 en de A73 zijn snel te bereiken.
Begane grond:
Entree, gang met meterkast, modern toilet met fonteintje en mechanische ventilatie, sfeervolle L-vormige woonkamer met brede schuifpui wat zorgt voor veel daglicht in huis. Open keuken in ruime hoekopstelling met inbouwapparatuur, een 5-pits gaskookplaat, veel opbergruimte en vrij uitzicht op park de Wollewei.
De achtertuin, gelegen op het noordoosten, is fraai aangelegd en te bereiken via het zijpad.
De schuifpui en het zijraam zijn voorzien van (elektrisch bediende) rolluiken en over de gehele breedte van het huis is een zonnescherm geplaatst.
Via de achtertuin is er toegang tot de aangebouwde stenen garage, welke aan de voorzijde van de woning is voorzien van een elektrische garagedeur.
Eerste verdieping:
Overloop, drie ruime slaapkamers, inpandige badkamer en extra bergruimte in een vaste kast op de overloop. Slaapkamer aan de voorzijde is voorzien van een elektrisch rolluik. De moderne, nette badkamer is ingericht met een douchecabine, tweede hangcloset, design radiator, wastafelmeubel en mechanische ventilatie.
Tweede verdieping:
Met een vaste trap te bereiken, zeer ruime open zolderverdieping met voldoende daglichtinval, wasmachineaansluiting, stookruimte en opbergruimte. Daarnaast is er een mogelijkheid tot het creëren van een vierde slaapkamer.
Algemeen:
+ Woonoppervlakte ca. 113 m²
+ Perceelsoppervlak ca. 238m²
+ Bouwjaar ca. 1994
+ Energielabel B
+ Vier slaapkamers
+ Groene omgeving
+ Volledig geïsoleerd
+ Parkeermogelijkheid op eigen terrein
+ Cv-ketel Remeha 2009 met onderhoudscontract bij Kemkens
+ Nabij alle voorzieningen en winkelcentrum Dukenburg
Features
Transfer of ownership
- Last asking price
- € 439,000 kosten koper
- Asking price per m²
- € 3,885
- Status
- Sold
Construction
- Kind of house
- Single-family home, double house
- Building type
- Resale property
- Year of construction
- 1994
- Type of roof
- Gable roof covered with roof tiles
Surface areas and volume
- Areas
- Living area
- 113 m²
- External storage space
- 24 m²
- Plot size
- 238 m²
- Volume in cubic meters
- 415 m³
Layout
- Number of rooms
- 5 rooms (4 bedrooms)
- Number of bath rooms
- 1 bathroom and 1 separate toilet
- Bathroom facilities
- Shower, toilet, and washstand
- Number of stories
- 2 stories and an attic
- Facilities
- Outdoor awning, rolldown shutters, and TV via cable
Energy
- Energy label
- Insulation
- Roof insulation, double glazing, insulated walls and floor insulation
- Heating
- CH boiler
- Hot water
- CH boiler
- CH boiler
- Remeha Calenta 28C (gas-fired from 2009, in ownership)
Cadastral data
- HATERT N 2893
- Cadastral map
- Area
- 238 m²
- Ownership situation
- Full ownership
Exterior space
- Location
- Alongside park, in residential district and unobstructed view
- Garden
- Back garden and front garden
- Back garden
- 72 m² (9.00 metre deep and 8.00 metre wide)
- Garden location
- Located at the northeast with rear access
Garage
- Type of garage
- Attached brick garage
- Capacity
- 1 car
- Facilities
- Electrical door and electricity
Parking
- Type of parking facilities
- Parking on private property and public parking
Photos 66
© 2001-2024 funda

































































