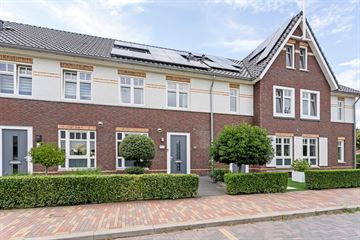
Description
Moderne tussenwoning met 3 ruime slaapkamers, 12 zonnepanelen en dicht bij de Oosterhoutse Plas te koop!
Deze woning is bij de bouw in 2018 uitgebouwd aan de achterzijde en is gelegen op een fantastisch plek. Op loopafstand van de Oosterhoutse Plas is het hier comfortabel en rustig wonen. Nijmegen-Noord is erg populair en dat is niet voor niets. Deze woning is gasloos vanwege de aansluiting op stadsverwarming. Het is volledig geïsoleerd en heeft daarnaast 12 zonnepanelen. Met 137 m2 woonoppervlakte en 3 ruime slaapkamers is het hier fijn wonen. Vanwege de goede ligging in Nijmegen-Noord is het stadscentrum van Nijmegen op circa 15 fietsminuten gelegen. Daarnaast zijn er verschillende uitvalswegen en openbaar vervoer voorzieningen in de nabije omgeving. En voor een avondje uit, steek je de straat over om bij BRASS. een hapje te gaan eten.
Indeling:
Begane grond:
Via de voortuin bereik je de voordeur van de woning. Het is hier openbaar parkeren en er is voldoende plek om jouw auto voor de deur te parkeren. In de gang vind je de deur naar het moderne toilet met fonteintje, bergkast, trapopgang naar de eerste verdieping en de woonkamer. De woonkamer is door de uitbouw erg ruim en heeft mede daardoor verschillende opties voor jouw ideale opstelling. De moderne open keuken is gelegen aan de voorzijde en beschikt over divers inbouwapparatuur. Vanuit de woonkamer zijn er openslaande deuren naar de achtertuin, daarover later meer!
Eerste verdieping:
Op deze verdieping zijn er twee ruime slaapkamers van circa 19 en 12 m2 en de moderne badkamer met inloopdouche, dubbele wastafel en toilet. De grote slaapkamer heeft een inloopkast afsluitbaar met een houten schuifdeur. Er is op deze verdieping eventueel nog een extra slaapkamer te realiseren.
Tweede verdieping:
Op de overloop is er veel bergruimte en vind je de aansluitingen voor het witgoedapparatuur. Vanwege de dakkapel is er een grote slaapkamer die ook tot 2 slaapkamers veranderd kunnen worden. De slaapkamer is circa 17 m2 met veel daglicht door de dakkapel en dakraam.
Tuin:
De achtertuin is gelegen op het noordwesten en heeft een vrije ligging vanwege de parkeerplaats op het achterterrein. Er is een vrijstaande houten berging met overkapping en achterom.
Bijzonderheden:
- 137 m2 woonoppervlakte
- energielabel A
- 12 zonnepanelen
- ideale locatie
- 3 ruime slaapkamers
- vloerverwarming begane grond
Features
Transfer of ownership
- Last asking price
- € 525,000 kosten koper
- Asking price per m²
- € 3,832
- Status
- Sold
Construction
- Kind of house
- Single-family home, row house
- Building type
- Resale property
- Year of construction
- 2018
- Type of roof
- Gable roof covered with roof tiles
- Quality marks
- Energie Prestatie Advies
Surface areas and volume
- Areas
- Living area
- 137 m²
- External storage space
- 8 m²
- Plot size
- 145 m²
- Volume in cubic meters
- 493 m³
Layout
- Number of rooms
- 4 rooms (3 bedrooms)
- Number of bath rooms
- 1 bathroom and 1 separate toilet
- Bathroom facilities
- Shower, double sink, and toilet
- Number of stories
- 3 stories
- Facilities
- Skylight, mechanical ventilation, TV via cable, and solar panels
Energy
- Energy label
- Insulation
- Completely insulated
- Heating
- District heating and partial floor heating
- Hot water
- District heating
Cadastral data
- NIJMEGEN E 872
- Cadastral map
- Area
- 145 m²
- Ownership situation
- Ownership encumbered with building and planting rights
Exterior space
- Location
- Alongside a quiet road and in residential district
- Garden
- Back garden and front garden
- Back garden
- 52 m² (10.50 metre deep and 5.00 metre wide)
- Garden location
- Located at the northwest with rear access
Storage space
- Shed / storage
- Detached wooden storage
- Facilities
- Electricity
Parking
- Type of parking facilities
- Public parking
Photos 46
© 2001-2024 funda













































