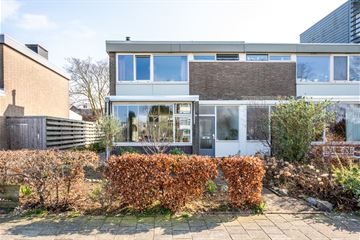
Description
Ben je op zoek naar een woning waar je gelijk kunt intrekken zonder kluswerk? Dan is deze woning wellicht precies wat je zoekt! Gelegen in de populaire wijk Hatertse Hei, nabij de Radboud Universiteit, biedt deze verrassend ruime hoekwoning met royale achtertuin, inclusief stenen berging en achterom, alles wat je nodig hebt.
Bij binnenkomst word je verwelkomd door een ruime hal met toiletruimte en trapkast. Vervolgens stap je de ruime doorzonwoonkamer binnen, compleet met een prachtige visgraat PVC-vloer, een sfeervolle houtkachel en een open keuken. De recent geplaatste open hoekkeuken is uitgerust met een oven, inductiekookplaat, koelkast, vriezer en vaatwasser. Via de keuken heb je toegang tot de oostelijk gelegen achtertuin, die is voorzien van een vrijstaande stenen berging, perfect voor het opbergen van tuingereedschap en fietsen. De tuin is ook bereikbaar via de zijkant van de woning.
Op de eerste verdieping bevinden zich 3 volwaardige slaapkamers en een badkamer, compleet met inloopdouche, toilet en wastafel, met vloerverwarming is het hier altijd comfortabel. Daarnaast is er op deze verdieping een wasruimte gecreëerd, in combinatie met de Cv-installatie.
Algemene informatie:
Deze woning is recent gerenoveerd en voorzien van dakisolatie, gevelisolatie en dubbel glas.
Woonoppervlakte: ca. 94m²
Perceeloppervlakte: ca. 238m²
Energielabel: B
Features
Transfer of ownership
- Last asking price
- € 385,000 kosten koper
- Asking price per m²
- € 4,096
- Status
- Sold
Construction
- Kind of house
- Single-family home, corner house
- Building type
- Resale property
- Year of construction
- 1959
- Specific
- Partly furnished with carpets and curtains
- Type of roof
- Flat roof covered with asphalt roofing
Surface areas and volume
- Areas
- Living area
- 94 m²
- External storage space
- 8 m²
- Plot size
- 238 m²
- Volume in cubic meters
- 323 m³
Layout
- Number of rooms
- 4 rooms (3 bedrooms)
- Number of bath rooms
- 1 bathroom and 1 separate toilet
- Bathroom facilities
- Walk-in shower, toilet, underfloor heating, and sink
- Number of stories
- 2 stories
- Facilities
- Optical fibre, flue, and TV via cable
Energy
- Energy label
- Insulation
- Roof insulation, energy efficient window and insulated walls
- Heating
- CH boiler
- Hot water
- CH boiler
- CH boiler
- VHR NL CW 3/5-3 R2 (gas-fired combination boiler, in ownership)
Cadastral data
- HATERT L 6088
- Cadastral map
- Area
- 238 m²
- Ownership situation
- Full ownership
Exterior space
- Location
- Alongside a quiet road, in centre and unobstructed view
- Garden
- Back garden and front garden
- Back garden
- 102 m² (12.00 metre deep and 8.50 metre wide)
- Garden location
- Located at the east with rear access
Storage space
- Shed / storage
- Detached brick storage
- Facilities
- Electricity
Parking
- Type of parking facilities
- Public parking
Photos 39
© 2001-2024 funda






































