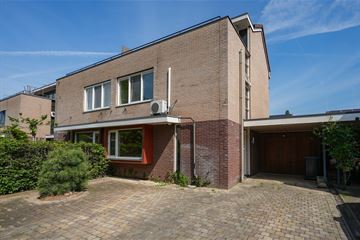This house on funda: https://www.funda.nl/en/detail/koop/verkocht/nijmegen/huis-meikersstraat-8/43597315/

Description
Aan een rustige straat in een jonge woonwijk gelegen ruim helft van dubbel woonhuis met aangebouwde stenen garage en parkeergelegenheid voor twee auto's op de oprit. Deze tweekapper ligt in het geliefde Nijmegen-Noord, op korte afstand van scholen, park, speeltuin en winkelcentrum. Nijmegen-Noord heeft naast alle faciliteiten het gemak dat het centrum van Nijmegen op slechts 15 fietsminuten afstand ligt.
Indeling:
Begane grond: entree/hal, meterkast, toilet met fonteintje. Ruime tuingerichte woonkamer met trapkast, tuindeur en een half open keuken aan de voorzijde. De keuken in L-opstelling is voorzien van diverse inbouwapparatuur. Vanuit de woonkamer is de separate werk-/speelkamer bereikbaar. De voormalige garage is opgesplitst in een werk-/speelkamer (tuinzijde) en een berging (voorzijde).
1e verdieping: overloop, drie slaapkamers (resp. 14 m², 10 m² en 10 m²) en een moderne badkamer voorzien van een ligbad, douche, tweede toilet en wastafelmeubel.
2e Verdieping: via een vaste trap te bereiken zolderverdieping met een vaste kastenwand en dakterras, 4e slaapkamer met ook toegang tot het dakterras.
Bijzonderheden:
- Bouwjaar 2001.
- Woonoppervlak ca. 153 m².
- Overige inpandige ruimte ca. 9 m².
- Gebouw gebonden buitenruimte ca. 27 m².
- Inhoud ca. 564 m³.
- Perceeloppervlak ca. 260 m².
- Energielabel B.
- De woning is volledig geïsoleerd.
- De woning is voorzien van rookmelders en een alarminstallatie.
- Verwarming en warm water middels stadsverwarming.
Features
Transfer of ownership
- Last asking price
- € 575,000 kosten koper
- Asking price per m²
- € 3,758
- Status
- Sold
Construction
- Kind of house
- Single-family home, linked semi-detached residential property
- Building type
- Resale property
- Year of construction
- 2001
Surface areas and volume
- Areas
- Living area
- 153 m²
- Other space inside the building
- 9 m²
- Exterior space attached to the building
- 27 m²
- Plot size
- 260 m²
- Volume in cubic meters
- 564 m³
Layout
- Number of rooms
- 6 rooms (4 bedrooms)
- Number of bath rooms
- 1 bathroom and 1 separate toilet
- Bathroom facilities
- Shower, bath, toilet, sink, and washstand
- Number of stories
- 3 stories
- Facilities
- Air conditioning and mechanical ventilation
Energy
- Energy label
- Insulation
- Double glazing
- Heating
- District heating
- Hot water
- Central facility
Cadastral data
- NIJMEGEN D 968
- Cadastral map
- Area
- 260 m²
- Ownership situation
- Full ownership
Exterior space
- Location
- Alongside a quiet road and in residential district
- Garden
- Back garden and front garden
- Back garden
- 90 m² (10.00 metre deep and 9.00 metre wide)
- Garden location
- Located at the northeast
- Balcony/roof terrace
- Roof terrace present
Storage space
- Shed / storage
- Detached wooden storage
Garage
- Type of garage
- Attached brick garage
- Capacity
- 1 car
- Facilities
- Electricity
Parking
- Type of parking facilities
- Public parking
Photos 38
© 2001-2025 funda





































