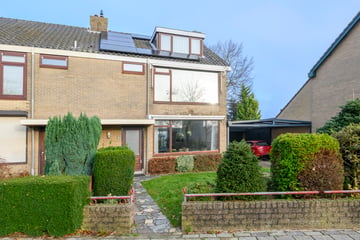
Description
Ruime uitgebouwde twee-onder-éénkapwoning met carport, garage en 8 zonnepanelen! De woning beschikt over een eigen oprit en ook in de straat is voldoende parkeergelegenheid.
De woning ligt op een heerlijke plek met blijvend vrij uitzicht op het Maas-Waalkanaal! De ligging van de woning is ideaal aan de rand van de wijk tegenover de kinderboerderij en op loopafstand van o.a. het winkelcentrum, een basisschool en station ‘Goffert’. Sporten kan bij het multifunctionele sportcentrum ‘SportQube’. De dichtstbijzijnde bushalte is op 100 meter en vanaf hier sta je binnen 15 minuten midden in het centrum van Nijmegen. Ook snelwegen A50 en A73 zijn snel te bereiken.
Indeling
Begane grond:
Entree met toegang tot meterkast, toilet met fonteintje, trapopgang, trapkast, woonkamer en de keuken.
De woonkamer is over de volle breedte uitgebouwd en heeft bij de zithoek een open haard. De open keuken ligt in het midden van de woonkamer.
De hoogglans keuken is voorzien van kookplaat, afzuigkap, combi-oven, vaatwasser en koelvries-combinatie. De keuken staat in een hoekopstelling en wordt van de woonkamer afgescheiden door een barretje.
Aan de achterzijde, met zicht op de achtertuin, is een grote glazen achterpui waardoor de kamer lekker licht is. Via de achterdeur heb je toegang tot de achtertuin.
Eerste verdieping:
Op de eerste verdieping liggen twee royale slaapkamers en twee badkamers. Via de achterste slaapkamer heb je toegang tot het dakterras (op de uitbouw van de woonkamer).
In de oorspronkelijke badkamer zijn de witgoed-aansluitingen en hangt een elektrische boiler. De grote badkamer was eerst een slaapkamer.
Zolder:
De voorzolder heeft een dakraam en hier staat de CV-opstelling en is bergruimte achter de knieschotten.
De ruime zolderkamer heeft een dakkapel aan zowel de voor- als achterzijde en beschikt ook over bergruimte achter de knieschotten.
Garage:
Verlengde garage met garagedeur en 2 loopdeuren naar de tuin.
Tuin:
Ondanks dat de achtertuin op het noordoosten ligt is er altijd wel ergens een plekje waar je van de zon kan genieten.
Er is een achterom.
Algemene informatie
- Woonoppervlakte: 143 m2
- Energielabel: C
- Zonnepanelen: 8
- CV-ketel: Intergas 2020
- Bouwjaar: 1968
Features
Transfer of ownership
- Last asking price
- € 445,000 kosten koper
- Asking price per m²
- € 3,112
- Original asking price
- € 460,000 kosten koper
- Status
- Sold
Construction
- Kind of house
- Single-family home, double house
- Building type
- Resale property
- Year of construction
- 1969
- Type of roof
- Gable roof covered with roof tiles
Surface areas and volume
- Areas
- Living area
- 143 m²
- Other space inside the building
- 28 m²
- Exterior space attached to the building
- 43 m²
- Plot size
- 269 m²
- Volume in cubic meters
- 568 m³
Layout
- Number of rooms
- 4 rooms (3 bedrooms)
- Number of bath rooms
- 2 bathrooms and 1 separate toilet
- Bathroom facilities
- Bidet, bath, toilet, 2 sinks, washstand, and shower
- Number of stories
- 2 stories and an attic
- Facilities
- Solar panels
Energy
- Energy label
- Insulation
- Roof insulation, energy efficient window, insulated walls and floor insulation
- Heating
- CH boiler and fireplace
- Hot water
- CH boiler
- CH boiler
- Intergas (gas-fired combination boiler from 2020, in ownership)
Cadastral data
- NEERBOSCH H 3141
- Cadastral map
- Area
- 251 m²
- Ownership situation
- Full ownership
- NEERBOSCH H 3027
- Cadastral map
- Area
- 18 m²
- Ownership situation
- Full ownership
Exterior space
- Location
- Alongside a quiet road, in residential district and unobstructed view
- Garden
- Back garden and front garden
- Back garden
- 63 m² (9.00 metre deep and 7.00 metre wide)
- Garden location
- Located at the northeast with rear access
- Balcony/roof terrace
- Roof terrace present
Garage
- Type of garage
- Garage with carport
- Capacity
- 2 cars
- Facilities
- Electrical door
Parking
- Type of parking facilities
- Parking on private property and public parking
Photos 48
© 2001-2025 funda















































