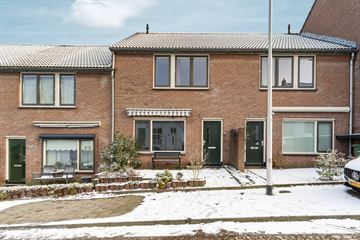This house on funda: https://www.funda.nl/en/detail/koop/verkocht/nijmegen/huis-palmstraat-50/43469644/

Description
Aan een rustige weg, in de woonwijk de Wolfskuil ligt deze ruime tussenwoning met drie slaapkamers en een leuke tuin met grote palmboom en een achterom. Op zolder is er een mogelijkheid om een vierde slaapkamer te creëren.
Op korte afstand zijn diverse voorzieningen aanwezig, zoals winkels, sport, onderwijs en ziekenhuizen. Op 4 minuten fietsafstand sta je in het centrum van Nijmegen of op het centraal station en binnen 10 minuten is de Radboud universiteit bereikbaar. In de straat is het gratis parkeren en er zijn 2 oplaadplaatsen voor elektrische auto’s.
Indeling:
Begane grond: entree / hal / meterkast 4 groepen / L - woonkamer / toilet / trapkast met luik naar kruipruimte / open keuken / tuin met berging en achterom. De gehele begane grond is v.v. een laminaatvloer.
Eerste verdieping: drie slaapkamers / ruime badkamer met douche, tweede toilet, wastafel en wasmachine aansluiting.
Tweede verdieping: vaste trap naar de multifunctionele zolder / wasmachine aansluiting en C.V.-ketel (2019) / klein dakvenster / vierde kamer mogelijk op zolder.
Algemeen:
* Bouwjaar 1981;
* Energielabel B;
* Inhoud 314 m3, woonoppervlak ca. 92,8 m2;
* Omdat het dakraam klein is, telt het meetrapport de zolder van ca. 25 m2 als overig inpandige ruimte i.p.v. woonruimte. Met slechts een kleine aanpassing (een groter dakraam) is dat te veranderen en kan deze oppervlakte worden meegenomen als woonruimte;
* 1/11e aandeel in de gemeenschappelijke achterom (mandelig pad, kadastraal bekend gemeente Neerbosch sectie I nr 3456).
Features
Transfer of ownership
- Last asking price
- € 385,000 kosten koper
- Asking price per m²
- € 4,140
- Status
- Sold
Construction
- Kind of house
- Single-family home, row house
- Building type
- Resale property
- Year of construction
- 1981
- Type of roof
- Gable roof covered with roof tiles
Surface areas and volume
- Areas
- Living area
- 93 m²
- Other space inside the building
- 25 m²
- External storage space
- 6 m²
- Plot size
- 115 m²
- Volume in cubic meters
- 314 m³
Layout
- Number of rooms
- 4 rooms (3 bedrooms)
- Number of bath rooms
- 1 bathroom and 1 separate toilet
- Bathroom facilities
- Walk-in shower, toilet, and sink
- Number of stories
- 3 stories
- Facilities
- Outdoor awning, mechanical ventilation, and passive ventilation system
Energy
- Energy label
- Insulation
- Roof insulation, double glazing, insulated walls and floor insulation
- Heating
- CH boiler
- Hot water
- CH boiler
- CH boiler
- Kombi HRE 28/24 A Intergas (gas-fired combination boiler from 2019, in ownership)
Cadastral data
- NEERBOSCH I 3505
- Cadastral map
- Area
- 115 m²
- Ownership situation
- Full ownership
Exterior space
- Location
- Alongside a quiet road and in residential district
- Garden
- Back garden and front garden
- Back garden
- 47 m² (8.40 metre deep and 5.64 metre wide)
- Garden location
- Located at the northeast
Storage space
- Shed / storage
- Detached brick storage
- Insulation
- No insulation
Parking
- Type of parking facilities
- Public parking
Photos 53
© 2001-2025 funda




















































