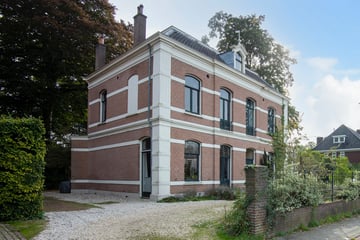
Description
Op een van de meest gewilde locaties van Nijmegen gelegen karakteristieke vrijstaande villa met diverse authentieke details. De woning beschikt over een woonoppervlakte van maar liefst 380 m2. De woning is bijzonder door de vele authentieke details zoals de nog aanwezige authentieke plafonds, het natuursteen, parketvloeren, glas-in-lood ramen, paneeldeuren en de fraaie lambrisering.
Wel verdient het onderhoud duidelijk aandacht.
De woning heeft voldoende parkeergelegenheid voor meerdere auto's.
De woning is zeer gunstig gelegen nabij alle denkbare voorzieningen. Op loopafstand van de Radboud Universiteit, UMC, de HAN. Het centrum van Nijmegen, buurtwinkels, (sport)verenigingen en scholen liggen binnen handbereik.
Mede door de fraaie architectuur is de woning uniek in haar soort en is zeker de moeite van een bezichtiging waard! Laat je verrassen.
Indeling
Begane grond:
Entree, tochtdeur, hal met vestibule, voorzien van een natuurstenen vloer, twee kamers en suite met parketvloeren, schouwen, authentieke plafonds en een achtergelegen serre die samen een zeer fraaie sfeer uitstralen en een oppervlakte hebben van plm. 49 m2, kantoor annex werkkamer, toilet, bergkast, ruime keuken met diverse apparatuur, bijkeuken, wasruimte.
Eerste verdieping: Overloop, toilet, 5 ruime slaapkamers, waarvan er diverse over een originele schouw beschikken, badkamer met ligbad, 2 wastafels en een inloopdouche.
Tweede verdieping:
Een ruime verdieping bestaande uit een overloop, 2 kamers en een grote zolderrruimte/berging met diverse mogelijkheden.
Bijzonderheden:
- De fraaie centrale ligging.
- Karakteristiek trappenhuis.
- De reeds aanwezige hoeveelheid slaapkamers en de mogelijkheid extra slaapkamers op de tweede verdieping te realiseren.
- Ruime bestemmingsmogelijkheden. Het is volgens het geldende bestemmingsplan bestemd voor gemengde doeleinden, dat wil zeggen dat naast wonen ook een gebruik als kantoor, dienstverlening of maatschappelijke doeleinden denkbaar is.
- Dichtbij alle denkbare voorzieningen.
- Station Heijendaal is op korte afstand gelegen.
Features
Transfer of ownership
- Last asking price
- € 895,000 kosten koper
- Asking price per m²
- € 2,355
- Status
- Sold
Construction
- Kind of house
- Mansion, detached residential property
- Building type
- Resale property
- Year of construction
- 1888
- Type of roof
- Combination roof covered with roof tiles
Surface areas and volume
- Areas
- Living area
- 380 m²
- Other space inside the building
- 20 m²
- Exterior space attached to the building
- 16 m²
- Plot size
- 1,080 m²
- Volume in cubic meters
- 1,609 m³
Layout
- Number of rooms
- 12 rooms (8 bedrooms)
- Number of bath rooms
- 1 bathroom and 2 separate toilets
- Bathroom facilities
- Double sink, walk-in shower, and bath
- Number of stories
- 3 stories and a basement
- Facilities
- Flue and TV via cable
Energy
- Energy label
- Insulation
- No insulation
- Heating
- CH boiler
- Hot water
- CH boiler
- CH boiler
- Intergas Kombi Kompact HRE 36/48A (gas-fired combination boiler from 2018, in ownership)
Cadastral data
- HATERT B 4860
- Cadastral map
- Area
- 1,080 m²
- Ownership situation
- Full ownership
Exterior space
- Garden
- Surrounded by garden
- Balcony/roof terrace
- Roof terrace present
Parking
- Type of parking facilities
- Parking on private property
Photos 42
© 2001-2025 funda









































