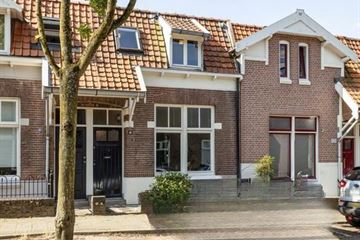This house on funda: https://www.funda.nl/en/detail/koop/verkocht/nijmegen/huis-tooropstraat-88/43497295/

Description
DEZE WONING IS VERKOCHT ONDER VOORBEHOUD, U KUNT ZICH INSCHRIJVEN ALS RESERVEKANDIDAAT
Wonen in Nijmegen Oost? Karakteristieke tussenwoning met zonnige tuin en tuinberging (en achterom). De woning biedt veel comfort en is in de loop der jaren een aantal malen gemoderniseerd. Verder voorzien van HR CV-installatie, isolatieglas en 7 zonnepanelen (gehuurd). Prachtige ligging in geliefde omgeving op loopafstand van supermarkten, bakker, bouwmarkt, lokale winkeltjes, restaurantjes/cafés en de natuur op het Kops Plateau. Gelegen op 5 minuten fietsen van het bruisende centrum van Nijmegen. Parkeren is overigens gratis in de wijk.
Bouwjaar omstreeks 1904 (later gemoderniseerd). Perceel 115 m2. Woonoppervlakte 84 m2. Inhoud 355 m3. Energielabel D.
Indeling: lange hal; meterkast (vernieuwd); trapopgang naar de 1e verdieping en toegang tot de sfeervolle woon- en eetkamer. De U- vormige indeling van de woonkamer biedt prima mogelijkheden voor zithoeken. De fraaie raampartijen zorgen voor veel licht. De dichte keuken aan de achterzijde is voorzien van een fraaie keukeninrichting inclusief diverse inbouwapparatuur en tuindeur naar de sfeervolle stadstuin. Achter de keuken bevindt zich een moderne badkamer met zwevend toilet; wastafel met meubel en inloopdouche. Vanuit de woonkamer is er een trap naar de ruime kelder welke zich onder het voorste gedeelte van de woning bevindt. Deze ruimte is meer dan alleen berging en kan ook dienen als hobbyruimte en wasruimte.
Verdieping: overloop; 2 slaapkamers; werkkamer en ruime toiletruimte met wastafel en toilet.
Aanvaarding: in overleg
Features
Transfer of ownership
- Last asking price
- € 439,500 kosten koper
- Asking price per m²
- € 5,232
- Status
- Sold
Construction
- Kind of house
- Single-family home, row house
- Building type
- Resale property
- Year of construction
- 1904
- Type of roof
- Combination roof covered with other
Surface areas and volume
- Areas
- Living area
- 84 m²
- Other space inside the building
- 15 m²
- External storage space
- 3 m²
- Plot size
- 115 m²
- Volume in cubic meters
- 355 m³
Layout
- Number of rooms
- 4 rooms (2 bedrooms)
- Number of bath rooms
- 2 bathrooms
- Bathroom facilities
- Walk-in shower, 2 toilets, sink, and washstand
- Number of stories
- 2 stories and a basement
- Facilities
- TV via cable and solar panels
Energy
- Energy label
- Insulation
- Partly double glazed
- Heating
- CH boiler
- Hot water
- CH boiler
- CH boiler
- HR (gas-fired combination boiler from 2004, in ownership)
Cadastral data
- HATERT H 1960
- Cadastral map
- Area
- 115 m²
- Ownership situation
- Full ownership
Exterior space
- Location
- In residential district
- Garden
- Back garden
- Back garden
- 58 m² (12.00 metre deep and 4.80 metre wide)
- Garden location
- Located at the south with rear access
Storage space
- Shed / storage
- Detached wooden storage
Parking
- Type of parking facilities
- Public parking
Photos 37
© 2001-2024 funda




































