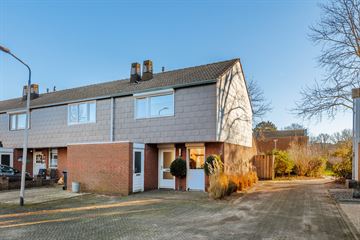
Description
Instapklaar & sfeervolle hoekwoning!
Nabij het centrum van Nijmegen, op loopafstand van het Centraal Station gelegen comfortabele hoekwoning met zonnige tuin en stenen berging aan de voorzijde. Deze goed onderhouden eengezinswoning met 3 slaapkamers ligt aan een doodlopend straatje en is voorzien van 9 zonnepanelen en een energielabel B. De achtertuin beschikt over een vrijstaande houten berging en achterom.
De Zwaluwstraat maakt deel uit van Nijmegen West en is een van de oudere stadsdelen van de gemeente Nijmegen. Deze wijk ligt aan de rand van het centrum en is volop in ontwikkeling. De stedelijke ontwikkeling van o.a. het Waalfront, de Handelskade en de aanstaande verbouwing van de achterkant van het station zorgen ervoor dat deze wijk steeds aantrekkelijker en gewilder wordt. De wijk bestaat uit zowel voor- als naoorlogse woningen en heeft een gunstige ligging ten opzichte van het stadscentrum, NS station en uitvalswegen (nieuwe brug, A50 en A73). Om de hoek van de Zwaluwstraat is er een klein winkelcentrum met onder andere een Jumbo en drogisterij.
Indeling
Begane Grond:
Overdekt entree, hal met meterkast, zwevend toilet met fonteintje en trapopgang naar verdieping. Ruime en tuingerichte woonkamer met voorraadkast en toegang tot de op het oosten gelegen achtertuin. De half open keuken is voorzien van diverse inbouwapparatuur en is geplaatst in een dubbele, rechte opstelling.
1e Verdieping:
Overloop, 3 slaapkamers van goed formaat. Badkamer met douchecabine, ligbad, zwevend toilet en badkamermeubel met brede wastafel.
2e Verdieping:
Via vlizotrap te bereiken bergzolder met opstelling cv-ketel.
Bijzonderheden:
- Bouwjaar 1978;
- Perceeloppervlakte 145 m2;
- Woonoppervlakte 82 m2;
- Inhoud 333 m3;
- Meetrapport Nen 2580 aanwezig;
- CV gas HR combiketel Remeha Avanta uit 2016;
- Energielabel B.
Features
Transfer of ownership
- Last asking price
- € 369,000 kosten koper
- Asking price per m²
- € 4,500
- Status
- Sold
Construction
- Kind of house
- Single-family home, corner house
- Building type
- Resale property
- Year of construction
- 1978
- Type of roof
- Gable roof covered with roof tiles
Surface areas and volume
- Areas
- Living area
- 82 m²
- Other space inside the building
- 12 m²
- External storage space
- 5 m²
- Plot size
- 145 m²
- Volume in cubic meters
- 333 m³
Layout
- Number of rooms
- 4 rooms (3 bedrooms)
- Number of bath rooms
- 1 bathroom and 1 separate toilet
- Bathroom facilities
- Walk-in shower, bath, toilet, and washstand
- Number of stories
- 2 stories and a loft
- Facilities
- Optical fibre, rolldown shutters, TV via cable, and solar panels
Energy
- Energy label
- Insulation
- Double glazing
- Heating
- CH boiler
- Hot water
- CH boiler
- CH boiler
- Remeha Avanta (gas-fired combination boiler from 2006, in ownership)
Cadastral data
- NEERBOSCH I 2724
- Cadastral map
- Area
- 145 m²
- Ownership situation
- Full ownership
Exterior space
- Location
- Alongside a quiet road and in residential district
- Garden
- Back garden, front garden and side garden
Storage space
- Shed / storage
- Detached wooden storage
- Facilities
- Electricity
Parking
- Type of parking facilities
- Public parking
Photos 56
© 2001-2024 funda























































