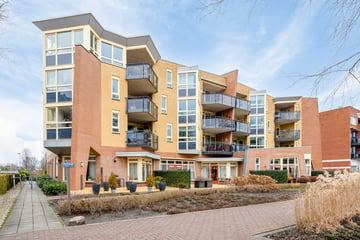
Description
- Sprengenburgh -
Prachtig ruim bemeten 3-kamerappartement op de 1e verdieping met groot zonnig gesitueerd balkon-loggia met heerlijk vrij uitzicht over grote heringerichte Grotestraat centrum Nijverdal. Het appartementengebouw is omgeven door royaal eigen afsluitbaar terrein met tuin, medegebruik parkeergelegenheid en eigen garage/bergingen.
Indeling:
Begane grond: centrale entree, videofoon installatie, lift en trappenhuis.
1e verdieping: entree, hal met garderobe, wandtoilet met fontein, 2 grote slaapkamers, badkamer met inloopdouche, wastafelmeubel, ligbad en 2e toilet, grote lichte sfeervolle woonkamer met zij-erker, ruim balkon-loggia, aansluitend ruime halfopen eetkeuken met inbouwapparatuur, bijkeuken/berging.
Bijzonderheden:
• Traditionele bouw 2002;
• Geheel geïsoleerd;
• Energielabel A;
• CV-combi installatie (Intergas Kombi Kompakt HRE 2021);
• Vloerverwarming badkamer;
• Zonwering (elektra + hand bedienbaar);
• Beveiligde slagboom met videofoon installatie;
• Garagebox, elektrisch bedienbaar;
• Servicekosten circa € 240,- per maand;
• Veilig wonen mede door videofoon installatie (slagboom, postbussen en voordeur);
• Nabij Nationaal Park de Sallandse Heuvelrug.
Features
Transfer of ownership
- Last asking price
- € 550,000 kosten koper
- Asking price per m²
- € 4,400
- Status
- Sold
- VVE (Owners Association) contribution
- € 240.00 per month
Construction
- Type apartment
- Galleried apartment (apartment)
- Building type
- Resale property
- Year of construction
- 2002
- Type of roof
- Flat roof
Surface areas and volume
- Areas
- Living area
- 125 m²
- Exterior space attached to the building
- 13 m²
- External storage space
- 21 m²
- Volume in cubic meters
- 412 m³
Layout
- Number of rooms
- 3 rooms (2 bedrooms)
- Number of bath rooms
- 1 bathroom and 1 separate toilet
- Bathroom facilities
- Walk-in shower, bath, toilet, and washstand
- Number of stories
- 1 story
- Located at
- 1st floor
- Facilities
- Optical fibre, mechanical ventilation, passive ventilation system, sliding door, and TV via cable
Energy
- Energy label
- Insulation
- Roof insulation, double glazing, insulated walls, floor insulation and completely insulated
- Heating
- CH boiler and partial floor heating
- Hot water
- CH boiler
- CH boiler
- Intergas Kombi Kompakt HRE 36/30A CW5 (gas-fired combination boiler from 2021, in ownership)
Cadastral data
- HELLENDOORN C 11324
- Cadastral map
- Ownership situation
- Full ownership
Exterior space
- Location
- Alongside a quiet road, in centre, open location and unobstructed view
- Garden
- Surrounded by garden
- Balcony/roof terrace
- Balcony present
Storage space
- Shed / storage
- Detached brick storage
- Facilities
- Electricity
Garage
- Type of garage
- Garage, parking place and detached brick garage
- Capacity
- 1 car
Parking
- Type of parking facilities
- Parking on gated property and parking on private property
VVE (Owners Association) checklist
- Registration with KvK
- No
- Annual meeting
- No
- Periodic contribution
- No
- Reserve fund present
- No
- Maintenance plan
- No
- Building insurance
- No
Photos 32
© 2001-2025 funda































