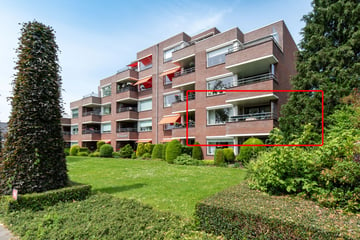
Description
Wederom een heel fraai hoekappartement in een van de meest geliefde appartement-complexen in Nijverdal. Gunstige situering in het complex: woonkamer en terras op zuiden, op 1e verdieping, hoekappartement; geen galerij achterlangs.
Gesitueerd tussen centrum en bossen, keurig onderhouden appartement met voorts o.a. gasgestookte HR combiketel, videofooninstallatie en een garage met elektrische deur met afstandsbediening.
Indeling:
Parterre: entree/hal, lift, trappenhuis, postbus.
1e verdieping: hal, woonkamer op zuiden gesitueerd met veel daglicht en schuifpui naar terras: eveneens op zuiden. Open keuken v.z.v. inrichting met gaskookplaat, afzuigkap, koelkast, vriesladen en oven. Berging met cv-ketel en grote inbouwkast, 2 slaapkamers (ook de 2e verrassend ruim!), volledig betegelde badkamer met inloopdouche, wastafel en aansluiting wasmachine en droger. Separaat toilet met fontein.
Bijzonderheden:
- bouwjaar 1983, woonoppervlakte circa 76 m²
- goede isolatievoorzieningen, o.a. deels nieuw glas
- slaapkamers v.z.v. elektrische rolluiken
- prachtig ruim achterterrein met o.a. parkeerplaatsen
- servicekosten € 200,-- / maand
*** keurig appartement op heel mooie locatie ***
Features
Transfer of ownership
- Last asking price
- € 369,000 kosten koper
- Asking price per m²
- € 4,855
- Status
- Sold
- VVE (Owners Association) contribution
- € 200.00 per month
Construction
- Type apartment
- Galleried apartment (apartment)
- Building type
- Resale property
- Year of construction
- 1983
Surface areas and volume
- Areas
- Living area
- 76 m²
- Exterior space attached to the building
- 7 m²
- External storage space
- 17 m²
- Volume in cubic meters
- 200 m³
Layout
- Number of rooms
- 3 rooms (2 bedrooms)
- Number of stories
- 1 story
- Located at
- 1st floor
Energy
- Energy label
- Not available
- Insulation
- Energy efficient window and completely insulated
- Heating
- CH boiler
- Hot water
- CH boiler
Cadastral data
- HELLENDOORN C 10592
- Cadastral map
- Ownership situation
- Full ownership
- HELLENDOORN C 10592
- Cadastral map
- Ownership situation
- Full ownership
Exterior space
- Location
- Unobstructed view
Garage
- Type of garage
- Built-in
- Capacity
- 1 car
VVE (Owners Association) checklist
- Registration with KvK
- Yes
- Annual meeting
- Yes
- Periodic contribution
- Yes (€ 200.00 per month)
- Reserve fund present
- Yes
- Maintenance plan
- Yes
- Building insurance
- Yes
Photos 25
© 2001-2025 funda
























