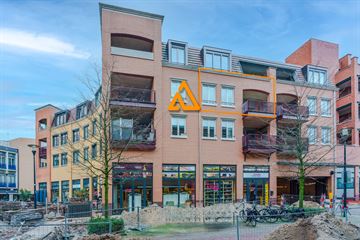
Description
Wil je graag een mooi en fijn appartement in het centrum van Nijverdal kopen? Dan is dit je kans.
Dit heerlijke 3-kamerappartement is gelegen in het Nieuw Dunant met zowel een auto-opstelplaats als een berging in het souterrain. Het appartement heeft een gezellige woonkamer met toegang tot het balkon, waar het op mooie dagen heerlijk toeven is. Tevens zijn er twee slaapkamers en een moderne keuken en badkamer.
Bovendien heeft het complex een mooie binnentuin waar je als bewoner gebruik van kan maken.
We heten je van harte welkom voor een bezichtiging, zodat je kan ervaren hoe fijn je hier kan wonen!
Indeling: hal/entree met houtenvloer, meterkast, 1e slaapkamer met pvc-zeil, 2e slaapkamer met pvc-zeil, moderne badkamer v.v. inloopdouche en dubbele wastafelmeubel, separaat toilet met fontein, woonkamer met houtenvloer en schuifpui naar balkon, open keuken met keukenblok in hoekopstelling v.v. inductiekookplaat, wasemkap, combimagnetron, koelkast en vaatwasser, berging met cv-installatie en wasmachineaansluiting.
Bijzonderheden:
- Bouwjaar 2011.
- Woonopp. ca. 73 m², bruto inhoud ca. 239 m³.
- Balkon (ca. 10 m²).
- Auto-opstelplaats en berging in souterrain.
- Intergas HR combiketel (2011).
- Volledig geïsoleerd.
- Lift en intercominstallatie.
- Servicekosten € 120,80 (woning + berging) + € 33,83 (stallingsplaats) per maand.
- Energielabel A.
Van deze woning is een unieke, eigen woningwebsite beschikbaar. Download de brochure voor de link naar de website waar alle gegevens over de woning te vinden zijn.
Features
Transfer of ownership
- Last asking price
- € 350,000 kosten koper
- Asking price per m²
- € 4,795
- Status
- Sold
- VVE (Owners Association) contribution
- € 154.63 per month
Construction
- Type apartment
- Galleried apartment (apartment)
- Building type
- Resale property
- Year of construction
- 2011
- Type of roof
- Flat roof
- Quality marks
- Energie Prestatie Advies
Surface areas and volume
- Areas
- Living area
- 73 m²
- Exterior space attached to the building
- 10 m²
- External storage space
- 7 m²
- Volume in cubic meters
- 239 m³
Layout
- Number of rooms
- 3 rooms (2 bedrooms)
- Number of bath rooms
- 1 bathroom and 1 separate toilet
- Bathroom facilities
- Shower and double sink
- Number of stories
- 1 story
- Located at
- 3rd floor
- Facilities
- Elevator, mechanical ventilation, sliding door, and TV via cable
Energy
- Energy label
- Insulation
- Roof insulation, double glazing, insulated walls, floor insulation and completely insulated
- Heating
- CH boiler
- Hot water
- CH boiler
- CH boiler
- Intergas HR combiketel (gas-fired combination boiler from 2011, in ownership)
Cadastral data
- HELLENDOORN C 11617
- Cadastral map
- Ownership situation
- Full ownership
- HELLENDOORN C 11617
- Cadastral map
- Ownership situation
- Full ownership
- HELLENDOORN C 11617
- Cadastral map
- Ownership situation
- Full ownership
Exterior space
- Location
- In centre
- Balcony/roof terrace
- Balcony present
Storage space
- Shed / storage
- Built-in
Garage
- Type of garage
- Built-in and parking place
- Capacity
- 1 car
Parking
- Type of parking facilities
- Parking garage
VVE (Owners Association) checklist
- Registration with KvK
- Yes
- Annual meeting
- Yes
- Periodic contribution
- Yes (€ 154.63 per month)
- Reserve fund present
- Yes
- Maintenance plan
- Yes
- Building insurance
- Yes
Photos 20
© 2001-2025 funda



















