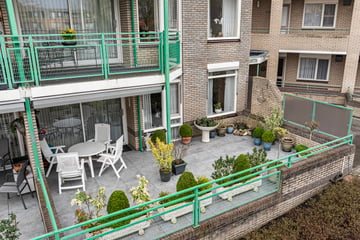
Description
Op zoek naar een heel leuk appartement met een énorm balkon? Dan is dit uw kans!
Dit fraaie 3-kamerappartement op de begane grond, aan de rand van het levendige centrum van Nijverdal, staat nu te koop. Geniet van een lichte woonkamer met een schuifpui naar het zeer ruime terras op het zonnige zuiden. Met twee slaapkamers en een eigen parkeerplaats en berging in het exclusieve souterrain, biedt dit appartement alle gemakken.
Indeling:
Binnenkomst via de hal/entree met meterkast, gevolgd door de eerste en tweede slaapkamer, een apart toilet met fontein, een berging met wasmachineaansluiting en cv-installatie, en een badkamer met inloopdouche, wastafel en ligbad. De woonkamer beschikt over een schuifpui naar het terras en een open keuken met een hoekopstelling voorzien van gas kookplaat, afzuigkap, koelkast en een oven.
Kenmerken:
- Bouwjaar 1993.
- Woonoppervlakte circa 80 m², bruto inhoud circa 243 m³.
- Eigen parkeerplaats en berging in het souterrain.
- Lift aanwezig.
- Ruim terras aan de voorzijde op het zuiden.
- Volledig geïsoleerd.
Aanvaarding is in overleg (dan desgewenst spoedig).
Features
Transfer of ownership
- Last asking price
- € 395,000 kosten koper
- Asking price per m²
- € 4,938
- Status
- Sold
Construction
- Type apartment
- Ground-floor apartment
- Building type
- Resale property
- Year of construction
- 1993
Surface areas and volume
- Areas
- Living area
- 80 m²
- Volume in cubic meters
- 243 m³
Layout
- Number of rooms
- 3 rooms (2 bedrooms)
- Number of bath rooms
- 1 bathroom
- Bathroom facilities
- Shower, bath, and sink
- Number of stories
- 1 story
- Located at
- Ground floor
Energy
- Energy label
- Not available
Cadastral data
- HELLENDOORN C 10929
- Cadastral map
- Ownership situation
- Full ownership
Exterior space
- Garden
- Sun terrace
- Balcony/roof terrace
- Balcony present
Storage space
- Shed / storage
- Built-in
Parking
- Type of parking facilities
- Parking garage
VVE (Owners Association) checklist
- Registration with KvK
- No
- Annual meeting
- No
- Periodic contribution
- No
- Reserve fund present
- No
- Maintenance plan
- No
- Building insurance
- No
Photos 22
© 2001-2024 funda





















