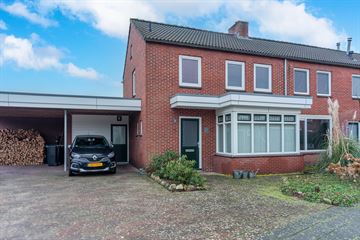
Description
Deze uitgebouwde hoekwoning staat op een ruime kavel van ca. 750 m² en biedt dus veel ruimte en comfort, zowel binnen als buiten. De woning is smaakvol uitgebouwd waardoor een lichte woonkamer en een mooie woonkeuken is gerealiseerd. De woning beschikt bovendien over een bad- en slaapkamer op de begane grond, waardoor gelijkvloers wonen tot de mogelijkheden behoort. Op de verdiepingen vind je nog eens drie ruime slaapkamers, een badkamer en een bergzolder voor extra opslagruimte. De ligging in een rustige straat, op fietsafstand van het centrum, maakt deze woning extra aantrekkelijk. Maak snel een afspraak voor een bezichtiging en ontdek de mogelijkheden van deze fijne woning!
Begane grond: hal/entree met pvc-vloer, garderobenis, meterkast, doorzon woonkamer met pvc-vloer, erker en houtkachel, woonkeuken met pvc-vloer v.v. vloerverwarming en keukenblok in hoekopstelling v.v. inductiekookplaat, wasemkap, koelkast, combi-oven en aansluiting voor vaatwasser, tuindeuren, bijkeuken met vaste kastenwand, cv-installatie en wasmachineaansluiting, tussenportaal v.v. pvc-vloer, schuur/berging, toilet met fontein, 1e badkamer v.v. douche en wastafel, 1e slaapkamer met pvc-vloer en vaste kast en schuifpui.
Eerste verdieping: overloop met vaste kast, 2e slaapkamer, 3e slaapkamer met vaste kast, 4e slaapkamer met vaste kast, moderne badkamer v.v. douche, wastafelmeubel en toilet.
Tweede verdieping: vaste trap naar overloop met vaste kast, bergzolder.
Bijzonderheden:
- Bouwjaar 1956.
- Kavelgrootte 751 m².
- Woonopp. ca. 169 m², bruto inhoud ca. 592 m³.
- Tuin op het zuidoosten.
- Bron en pomp.
- Schuur/berging.
- Eigen oprit.
- Carport.
- Hottub.
- Terrasoverkapping.
- Slaap- en badkamer op begane grond.
- Vier slaapkamers.
- Gedeeltelijk dak-, muur-, en vloerisolatie.
- Glasisolatie HR++
- Kunststof kozijnen.
- Intergas HR combiketel (2008).
- Vloerverwarming in uitbouw (2008).
- 12 Zonnepanelen, geplaatst in 2019.
Van deze woning is een unieke, eigen woningwebsite beschikbaar. Download de brochure voor de link naar de website waar alle gegevens over de woning te vinden zijn.
Features
Transfer of ownership
- Last asking price
- € 400,000 kosten koper
- Asking price per m²
- € 2,367
- Status
- Sold
Construction
- Kind of house
- Single-family home, corner house
- Building type
- Resale property
- Year of construction
- 1956
- Type of roof
- Gable roof covered with roof tiles
Surface areas and volume
- Areas
- Living area
- 169 m²
- Exterior space attached to the building
- 39 m²
- External storage space
- 11 m²
- Plot size
- 751 m²
- Volume in cubic meters
- 592 m³
Layout
- Number of rooms
- 5 rooms (4 bedrooms)
- Number of bath rooms
- 2 bathrooms and 1 separate toilet
- Bathroom facilities
- 2 showers, sink, toilet, and washstand
- Number of stories
- 2 stories and an attic
- Facilities
- Rolldown shutters, flue, TV via cable, and solar panels
Energy
- Energy label
- Insulation
- Double glazing
- Heating
- CH boiler
- Hot water
- CH boiler
- CH boiler
- Intergas HR combiketel (gas-fired combination boiler from 2008, in ownership)
Cadastral data
- HELLENDOORN L 5655
- Cadastral map
- Area
- 212 m²
- Ownership situation
- Full ownership
- HELLENDOORN L 5020
- Cadastral map
- Area
- 265 m²
- Ownership situation
- Full ownership
- HELLENDOORN L 6228
- Cadastral map
- Area
- 274 m²
- Ownership situation
- Full ownership
Exterior space
- Location
- Alongside a quiet road and in residential district
- Garden
- Back garden, front garden and side garden
- Back garden
- 250 m² (12.50 metre deep and 20.00 metre wide)
- Garden location
- Located at the southeast with rear access
Storage space
- Shed / storage
- Attached brick storage
Garage
- Type of garage
- Carport
Parking
- Type of parking facilities
- Parking on private property
Photos 42
© 2001-2024 funda









































