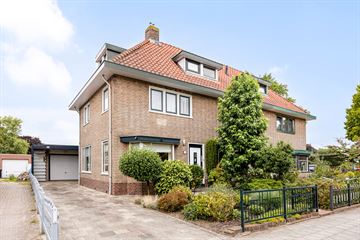
Description
Ter inspiratie zijn in de presentatie een aantal 3D-impressies toegevoegd van de woonkamer/keuken. Deze laten zien dat de woning goede opties biedt voor een eigentijdse inrichting zónder bouwkundige ingrepen!
Sfeervol HALFVRIJSTAAND herenhuis (type hoekwoning in blok van 3) met uitbouw, ruime aangebouwde garage, oprit, tuinhuis/berging en terrasoverkapping. Gelegen in Prinsessenwijk, nabij het centrum van Nijverdal met alle dagelijkse voorzieningen, NS station en ontsluitingswegen. In de plaats is veel natuurschoon aanwezig, o.a. rondom rivier de Regge, Nationaal Park de Sallandse Heuvelrug en Natura 2000-gebied 'het Wierdense Veld'. Tot slot bevinden zich diverse scholen, medische voorzieningen en sportverenigingen in de omgeving. Zowel kleine als grote gezinnen, maar ook thuiswerkers kunnen hier door de aanwezige kamers en fijne ruimte in en rondom de woning ongetwijfeld jarenlang woonplezier ervaren.
Indeling:
Begane grond: Entree, hal met trapopgang, woonkamer met erker en toegang naar provisiekelder, aangebouwde eetkeuken, doorloop naar portaal met achterdeur en afgetimmerde C.V.-ruimte, aansluitend enerzijds toilet (voormalige douche, thans in gebruik voor witgoedopstelling) en tevens vanuit portaal toegang naar aangebouwde garage met kanteldeur aan voorzijde en loopdeur aan achterzijde.
1e verdieping: Overloop, 2 slaapkamers waarvan 1 v.v. vaste schuifkastenwand, badkamer met wandtoilet, wastafelmeubel en inloopdouche.
2e verdieping: Middels vaste trap te bereiken voorzolder met vaste kast, 2 (slaap)kamers waarvan 1 met dakkapel.
3e verdieping: Middels vlizotrap te bereiken bergzolder.
Bijzonderheden:
- Bouwjaar 1939;
- Woonoppervlakte 110 m², inhoud 515 m³;
- Perceeloppervlakte 285 m²;
- Zonnige tuin op het Zuidwesten, dus volop middag- en avondzon!;
- Aangebouwde keuken en achterhal met bergzolder (buitenom toegankelijk)
- Ruime aangebouwde garage;
- Sfeervolle jaren '30 woning met karakteristieke details.
Ter informatie: Links naast de woning is een voormalige horecagelegenheid te zien, welke al geruime tijd is gesloten en als gevolg van een bestemmingsplanwijziging actueel tot een vrijstaand woonhuis wordt verbouwd.
Features
Transfer of ownership
- Last asking price
- € 325,000 kosten koper
- Asking price per m²
- € 2,955
- Original asking price
- € 349,500 kosten koper
- Status
- Sold
Construction
- Kind of house
- Single-family home, corner house
- Building type
- Resale property
- Year of construction
- 1939
- Type of roof
- Hipped roof covered with asphalt roofing and roof tiles
Surface areas and volume
- Areas
- Living area
- 110 m²
- Other space inside the building
- 34 m²
- Exterior space attached to the building
- 18 m²
- External storage space
- 7 m²
- Plot size
- 285 m²
- Volume in cubic meters
- 515 m³
Layout
- Number of rooms
- 5 rooms (4 bedrooms)
- Number of bath rooms
- 2 bathrooms and 1 separate toilet
- Bathroom facilities
- 2 toilets, walk-in shower, and washstand
- Number of stories
- 3 stories and an attic
- Facilities
- Outdoor awning, skylight, optical fibre, mechanical ventilation, flue, TV via cable, and solar panels
Energy
- Energy label
- Insulation
- Roof insulation, mostly double glazed, insulated walls and floor insulation
- Heating
- CH boiler
- Hot water
- CH boiler
- CH boiler
- Remeha Calenta (gas-fired combination boiler from 2011, in ownership)
Cadastral data
- HELLENDOORN L 1447
- Cadastral map
- Area
- 275 m²
- Ownership situation
- Full ownership
- HELLENDOORN L 5253
- Cadastral map
- Area
- 10 m²
- Ownership situation
- Full ownership
Exterior space
- Location
- Alongside a quiet road and in residential district
- Garden
- Back garden and front garden
Storage space
- Shed / storage
- Detached wooden storage
Garage
- Type of garage
- Attached brick garage
- Capacity
- 2 cars
- Facilities
- Electricity and running water
Parking
- Type of parking facilities
- Parking on private property and public parking
Photos 52
© 2001-2024 funda



















































