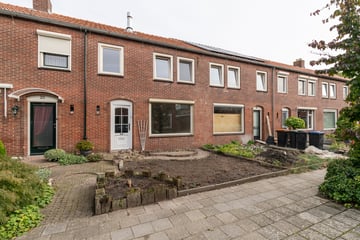
Description
Op loopafstand van het centrum van Nijverdal in een rustige woonstraat staat deze tussenwoning. De woning beschikt o.a. over een ruime doorzon-woonkamer, vier slaapkamers en een besloten gelegen tuin met vrijstaande garage/berging. Wil je graag jouw eigen woonwensen realiseren en vind je het niet erg om te klussen? Dan is deze woning gezien de gunstige prijsklasse zeker het bekijken waard!
Begane grond: hal/entree, meterkast, toilet, kelderkast, open keuken, doorzonwoonkamer met open haard en tuindeuren naar terras/tuin.
Eerste verdieping: overloop, 1e slaapkamer, 2e slaapkamer, 3e slaapkamer, badkamer.
Tweede verdieping: middels vaste trap naar overloop, 4e slaapkamer met dakraam.
Bijzonderheden:
- Bouwjaar 1948.
- Kavelgrootte 240 m².
- Woonopp. ca. 94 m², bruto inhoud ca. 339 m³.
- Besloten tuin op het oosten.
- Met achterom.
- Vrijstaande garage/berging.
- Energielabel C.
- Dak- en gedeeltelijk glasisolatie.
- Kunststof buitenkozijnen.
- Nefit HR combiketel, ca. 20 jaar oud.
Van deze woning is een unieke, eigen woningwebsite beschikbaar. Download de brochure voor de link naar de website waar u alle gegevens van de woning kunt vinden.
Features
Transfer of ownership
- Last asking price
- € 225,000 kosten koper
- Asking price per m²
- € 2,394
- Status
- Sold
Construction
- Kind of house
- Single-family home, row house
- Building type
- Resale property
- Year of construction
- 1948
- Type of roof
- Gable roof covered with roof tiles
Surface areas and volume
- Areas
- Living area
- 94 m²
- Other space inside the building
- 6 m²
- External storage space
- 28 m²
- Plot size
- 240 m²
- Volume in cubic meters
- 339 m³
Layout
- Number of rooms
- 5 rooms (4 bedrooms)
- Number of bath rooms
- 1 separate toilet
- Number of stories
- 2 stories and an attic
Energy
- Energy label
- Insulation
- Roof insulation and partly double glazed
- Heating
- CH boiler
- CH boiler
- Nefit HR combiketel (gas-fired combination boiler, in ownership)
Cadastral data
- HELLENDOORN C 10085
- Cadastral map
- Area
- 240 m²
- Ownership situation
- Full ownership
Exterior space
- Location
- Alongside a quiet road and in residential district
- Garden
- Back garden and front garden
- Back garden
- 114 m² (17.50 metre deep and 6.50 metre wide)
- Garden location
- Located at the east with rear access
Garage
- Type of garage
- Detached brick garage
- Capacity
- 1 car
Photos 24
© 2001-2024 funda























