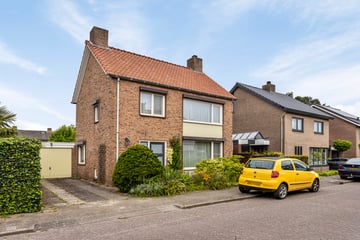
Description
Op zeer goede locatie, centraal in het dorp gelegen, vrijstaande woning met aanpandige garage, carport (eventueel tweede garage), twee opritten en royale tuin voorzien van berging.
Van deze woning is een unieke woningwebsite beschikbaar. Download de brochure (bij Funda) voor de link naar de website waar u alle gegevens van de woning kunt vinden of informeer bij ons kantoor.
TWEE GARAGES EN TWEE OPRITTEN!
Bouwjaar: circa 1963.
Perceelsoppervlakte: circa 410 m2.
Woonoppervlakte: circa 90 m2.
Inhoud woonhuis: circa 380 m3.
Inhoud garage: circa 80 m3.
Vloeroppervlakte garage: circa 27 m2.
Vloeroppervlakte carport: circa 23 m2 (eventueel tweede garage).
Vloeroppervlakte berging: circa 10 m2.
Energielabel: F.
ROYALE TUIN OP HET ZUIDWESTEN!
Deze woning is gedeeltelijk voorzien van kunststof kozijnen met HR++ dubbele beglazing en gedeeltelijk rolluiken en beperkt voorzien van dakisolatie.
MOGELIJKHEID VOOR EEN VIERDE SLAAPKAMER!
Indeling:
Begane grond:
• Hal met meterkast (vier groepen en geen aardlekschakelaar).
• Kelderkast.
• Woonkamer (circa 5,9 x (4 à 3,5 meter)) met betonvloer en houtkachel.
• Woonkeuken (circa 11,5 m2) met vaste kast, eenvoudig keukenblok voorzien van terrazzo aanrechtblad.
• Bijkeuken/achterhal.
• Badkamer voorzien van douche, vaste wastafel en toilet.
• Inpandige garage (circa 26 m2) met verwarming, smeerput, vaste wastafel en wasbak.
Eerste verdieping (houten vloer):
• Overloop.
• Badkamer voorzien van ligbad, toilet en vaste wastafel.
• Slaapkamer I (circa 10,5 m2) met vaste kast.
• Slaapkamer II (circa 13 m2) met vaste kast.
• Slaapkamer III (circa 8 m2) met twee vaste kasten.
Tweede verdieping (houten vloer):
• Via vlizotrap bereikbaar.
• Bergzolder (nokhoogte circa 2,6 meter) met HR CV combiketel (Nefit Ecomline). Mogelijkheid om een vierde slaapkamer te realiseren.
Perceel:
• Voortuin met oprit.
• Carport (circa 24 m2, eventueel garage) voorzien van elektra, poort (brede deur) en loopdeur.
• Royale, zonnige achtertuin op het zuidwesten met vijver en tuinhuis (circa 8 m2).
• Berging (circa 10,5 m2) met bergvliering en verwarming.
Aanvaarding in overleg!
Features
Transfer of ownership
- Last asking price
- € 360,000 kosten koper
- Asking price per m²
- € 4,000
- Status
- Sold
Construction
- Kind of house
- Single-family home, detached residential property
- Building type
- Resale property
- Year of construction
- 1963
- Type of roof
- Gable roof covered with roof tiles
Surface areas and volume
- Areas
- Living area
- 90 m²
- Other space inside the building
- 21 m²
- Exterior space attached to the building
- 23 m²
- External storage space
- 10 m²
- Plot size
- 410 m²
- Volume in cubic meters
- 380 m³
Layout
- Number of rooms
- 4 rooms (3 bedrooms)
- Number of bath rooms
- 2 bathrooms
- Bathroom facilities
- Shower, 2 toilets, 2 sinks, and bath
- Number of stories
- 2 stories and an attic
- Facilities
- Skylight and rolldown shutters
Energy
- Energy label
- Insulation
- Partly double glazed and energy efficient window
- Heating
- CH boiler and wood heater
- Hot water
- CH boiler
- CH boiler
- HR (gas-fired combination boiler, in ownership)
Cadastral data
- ROOSENDAAL EN NISPEN F 2476
- Cadastral map
- Area
- 410 m²
- Ownership situation
- Full ownership
Exterior space
- Location
- In centre
- Garden
- Back garden, front garden and side garden
Storage space
- Shed / storage
- Detached wooden storage
Garage
- Type of garage
- Attached brick garage, carport and built-in
- Capacity
- 1 car
- Facilities
- Electricity, heating and running water
Parking
- Type of parking facilities
- Parking on private property
Photos 47
© 2001-2024 funda














































