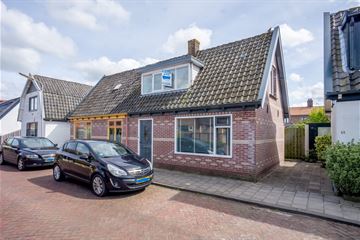
Description
Deze charmante twee-onder-een-kapwoning met stenen berging biedt een uitstekende kans op een betaalbaar en comfortabel thuis in het hart van het sfeervolle Noord-Scharwoude. Met een nette afwerking en een zonnige tuin op het zuiden, is deze woning een echt pareltje.
De ligging, zowel rustig als centraal, maakt het een ideale thuisbasis, met alle benodigde voorzieningen op loopafstand en vrij parkeren voor de deur.
Deze woning is een echte buitenkans voor starters op de woningmarkt die op zoek zijn naar een gezellige en goed onderhouden woning met veel potentieel. Mis deze kans niet, plan vandaag nog een bezichtiging en laat u verrassen!
Indeling
Binnen wordt u verwelkomd door een gezellige, uitgebouwde woonkamer met grote ramen die zorgen voor een overvloed aan natuurlijk licht. De netjes verzorgde open keuken is voorzien van alle benodigde apparatuur en biedt een ideale ruimte voor culinaire avonturen. De aangebouwde bijkeuken met cv-ketel en wasmachineaansluiting voegt extra gemak toe aan het dagelijks leven. Een nette toiletruimte completeert de begane grond.
Eerste verdieping
Op de eerste verdieping bevinden zich drie slaapkamers. De nette badkamer is uitgerust met een wastafel en een douche. Tevens is er op de overloop een luik naar de bergzolder
Tuin
Buiten biedt de royale tuin met stenen berging een oase van rust en privacy. Met een lengte van maar liefst 15 meter en volop zon gedurende de dag, is het de perfecte plek om te ontspannen, te tuinieren of te genieten van buitenactiviteiten.
Bijzonderheden
Bijzonderheden:
• Type woning: Twee-onder-een-kapwoning
• Bouwjaar: 1902
• Woonoppervlakte: 72 m²
• Perceeloppervlakte: 212m2
• Tuin op het Zuiden, stenen berging
• Vrij parkeren voor de deur
• Centrale ligging, Diepe achtertuin op het zuiden,
This charming semi-detached house with a stone-built shed offers an excellent chance of a reasonably priced, comfortable home at the heart of attractive Noord-Scharwoude. This property is truly stunning with its neat finish and sunny south-facing garden.
You are welcomed by a cosy, extended living room with large windows creating an abundance of natural light. The neat open kitchen is equipped with all necessary appliances and offers an ideal space for culinary adventures. The attached utility room with a central-heating boiler and a washer connection adds additional comfort to daily life. A neat toilet compliments the ground floor.
On the first floor are 3 bedrooms. The neat bathroom is fitted with a washbasin and shower. Also on this landing is a trapdoor to the attic.
The large garden of 15 meters deep with a stone-built shed gets plenty of sun. It offers tranquillity and privacy, so it is the perfect place to relax, garden or enjoy outdoor activities. Its position, quiet as well as central, makes it an ideal home base, with all necessary facilities within walking distance and free parking in front of the house.
This property is the real chance of a lifetime for starters in the housing market, who are looking for a cosy, well-maintained house with a great deal of potential. Don’t miss this chance, plan a viewing appointment today and be surprised!
Details:
- Type of dwelling: semi-detached
- Built in: 1902
- Plot surface: 212m2
- Living space: 72m2
- Deep south-facing garden, stone-built shed
- Free parking in front of the house
- Centrally located
Features
Transfer of ownership
- Last asking price
- € 279,000 kosten koper
- Asking price per m²
- € 3,875
- Status
- Sold
Construction
- Kind of house
- Single-family home, double house
- Building type
- Resale property
- Year of construction
- 1902
- Type of roof
- Gable roof covered with asphalt roofing and roof tiles
Surface areas and volume
- Areas
- Living area
- 72 m²
- Plot size
- 174 m²
- Volume in cubic meters
- 197 m³
Layout
- Number of rooms
- 4 rooms (3 bedrooms)
- Number of bath rooms
- 1 bathroom and 1 separate toilet
- Bathroom facilities
- Shower and sink
- Number of stories
- 2 stories
- Facilities
- TV via cable
Energy
- Energy label
- Insulation
- Mostly double glazed
- Heating
- CH boiler
- Hot water
- CH boiler
- CH boiler
- Gas-fired combination boiler, in ownership
Cadastral data
- LANGEDIJK G 2059
- Cadastral map
- Area
- 174 m²
- Ownership situation
- Full ownership
Exterior space
- Location
- Alongside a quiet road
- Garden
- Back garden
- Back garden
- 94 m² (14.00 metre deep and 6.73 metre wide)
- Garden location
- Located at the southeast with rear access
Storage space
- Shed / storage
- Detached brick storage
- Facilities
- Loft and electricity
Parking
- Type of parking facilities
- Public parking
Photos 38
© 2001-2025 funda





































