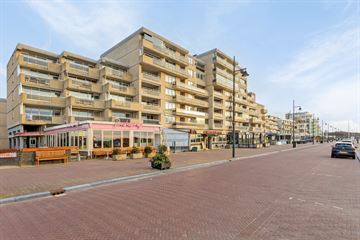
Description
Beautifully renovated TWO-ROOM CORNER APARTMENT in Ibiza style on the first floor of the "Heemborgh" complex on Koningin Wilhelmina Boulevard in Noordwijk aan Zee. The apartment has a beautiful view over the boulevard, sea and dunes. The apartment has its own parking space and a storage room in the basement.
The apartment building has an indoor swimming pool and a Finnish sauna which is exclusively accessible to residents of this apartment building. There is also a caretaker.
Both the indoor swimming pool and the parking garage are completely accessible from the apartment.
This well-maintained and bright apartment in a prime location is located directly on the beach, the sea and the dunes. The center of Noordwijk aan Zee with a wide range of shops is a stone's throw away. Various exclusive year-round beach pavilions and luxurious, well-known five-star hotels are located in the immediate vicinity. Also a short distance away is the protected nature reserve “De Waterleidingduinen”, the second largest nature reserve in the Netherlands, which runs from the Noordwijkse Noordduinen to the Zandvoort Zuidduinen.
Year of construction approx. 1978.
Living area approx. 62 m2.
Volume approx. 205 m3.
Balcony approx. 11 m2.
Layout:
Central entrance with doorbells, mailboxes, videophone, staircase and elevator. Apartment entrance: Hall, separate toilet, spacious living room with side window and sliding doors to sheltered balcony with beautiful sea views, modern semi-open kitchen with built-in appliances, bedroom with shutters and built-in wardrobe, followed by the luxurious bathroom with spacious walk-in shower, washbasin and washing machine connection.
Service costs amount to approximately €500 per month, including advance heating, (hot) water and use of the beautiful indoor swimming pool and sauna.
Particularities:
- Beautifully renovated
- Ibiza style
- Side window in living room
- Beautiful light floors
- New high doors
- Modern kitchen and bathroom
- Frames with double glazing
- Balcony with beautiful composite floor
- Own storage room and parking space
- Walking distance to the beach, sea, restaurants and shops
Acceptance in consultation.
This offer is without obligation and no rights can be derived from it.
Features
Transfer of ownership
- Last asking price
- € 498,000 kosten koper
- Asking price per m²
- € 8,032
- Service charges
- € 500 per month
- Status
- Sold
Construction
- Type apartment
- Galleried apartment (apartment)
- Building type
- Resale property
- Construction period
- 1971-1980
- Accessibility
- Accessible for the elderly
- Specific
- Partly furnished with carpets and curtains
- Type of roof
- Flat roof covered with asphalt roofing
Surface areas and volume
- Areas
- Living area
- 62 m²
- Exterior space attached to the building
- 11 m²
- External storage space
- 4 m²
- Volume in cubic meters
- 205 m³
Layout
- Number of rooms
- 2 rooms (1 bedroom)
- Number of bath rooms
- 1 bathroom and 1 separate toilet
- Bathroom facilities
- Shower and washstand
- Number of stories
- 1 story
- Located at
- 1st floor
- Facilities
- Elevator, sliding door, and swimming pool
Energy
- Energy label
- Insulation
- Double glazing and floor insulation
- Heating
- Communal central heating
- Hot water
- Central facility
Cadastral data
- NOORDWIJK N 2569
- Cadastral map
- Ownership situation
- Full ownership
Exterior space
- Location
- Sheltered location, in centre and sea view
Storage space
- Shed / storage
- Built-in
Garage
- Type of garage
- Parking place
- Insulation
- No insulation
Parking
- Type of parking facilities
- Parking garage
VVE (Owners Association) checklist
- Registration with KvK
- Yes
- Annual meeting
- Yes
- Periodic contribution
- Yes
- Reserve fund present
- Yes
- Maintenance plan
- Yes
- Building insurance
- Yes
Photos 32
© 2001-2025 funda































