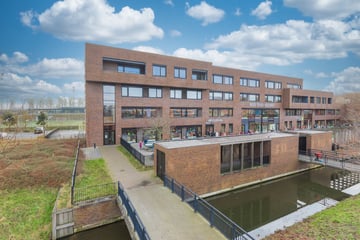
Description
ATTENTION STARTERS, YOU DON'T WANT TO MISS THIS!
BEAUTIFUL AND MODERN APARTMENT FOR SALE!
MOVE-READY AND LOCATED IN THE NEW AND WANTED RESIDENTIAL AREA OF BOECHORST!
A surprisingly light, spacious, energy-efficient 2-room apartment with a beautiful view.
This modern and well-maintained 2-room apartment is located on the 2nd floor of the small-scale apartment complex "Brede School" with a secure central entrance and elevator installation.
Enjoy a beautiful view from the bright living room. The exceptional ceiling height of over 3.30 meters provides a special spatial effect.
This modern apartment is energy efficient and has laminate flooring throughout the house, an elevator for extra comfort, and a healthy Owners' Association (VvE).
The entrance to the building is a secure, central entrance with elevator installation and stairwell. You can ring the doorbell using a videophone system. So you can see who is at the door in the apartment.
Through the entrance, the hallway leads to various rooms, including a spacious bathroom with sink and shower, a separate toilet, the meter cupboard with heating system and a handy storage room with space for a washing machine and dryer.
In the living room there is an open kitchen with dishwasher, oven, possibility for a (built-in) microwave and space for a fridge-freezer. Through the living room there is access to the spacious bedroom.
Relax on the shared roof terrace, only for residents, where you can enjoy the sun all day long.
On the ground floor there are three detached communal storage spaces, partly open and partly closed, perfect for storing bicycles and other necessities.
The apartment is conveniently located with ample parking in the area. The A4 and A44 towards Amsterdam/Schiphol, Haarlem, Leiden, The Hague, and the N206 are quickly accessible.
Noordwijk offers various facilities such as schools, sports facilities, an active club life and a variety of shops and restaurants, both in the picturesque Noordwijk Binnen and in Noordwijk aan Zee.
Experience the luxury of living in a contemporary apartment with all modern amenities, surrounded by the charm of the Boechorst and the conveniences of Noordwijk. Make an appointment quickly for a viewing and discover your new home!
Features
Transfer of ownership
- Last asking price
- € 299,500 kosten koper
- Asking price per m²
- € 4,608
- Service charges
- € 167 per month
- Status
- Sold
Construction
- Type apartment
- Apartment with shared street entrance (apartment)
- Building type
- Resale property
- Year of construction
- 2012
- Accessibility
- Accessible for people with a disability and accessible for the elderly
- Type of roof
- Flat roof covered with asphalt roofing
Surface areas and volume
- Areas
- Living area
- 65 m²
- Volume in cubic meters
- 262 m³
Layout
- Number of rooms
- 2 rooms (1 bedroom)
- Number of bath rooms
- 1 bathroom and 1 separate toilet
- Bathroom facilities
- Shower and sink
- Number of stories
- 1 story
- Located at
- 2nd floor
- Facilities
- Elevator
Energy
- Energy label
- Insulation
- Roof insulation, double glazing and insulated walls
- Heating
- Communal central heating
- Hot water
- Central facility
Cadastral data
- NOORDWIJK M 4033
- Cadastral map
- Ownership situation
- Full ownership
Exterior space
- Location
- Alongside a quiet road and unobstructed view
Storage space
- Shed / storage
- Detached brick storage
Parking
- Type of parking facilities
- Public parking
VVE (Owners Association) checklist
- Registration with KvK
- Yes
- Annual meeting
- Yes
- Periodic contribution
- Yes
- Reserve fund present
- Yes
- Maintenance plan
- Yes
- Building insurance
- Yes
Photos 30
© 2001-2024 funda





























