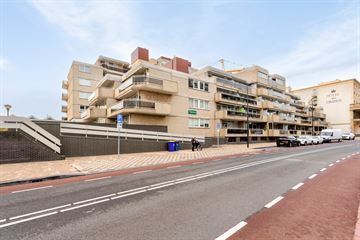
Description
Fantastically located 3 room apartment on the third floor with a spacious balcony and sea view. This apartment has a luxurious kitchen, modern bathroom.
The apartment building is provided with a covered swimming pool and a sauna, exclusive to residents of the apartment building. There is a caretaker connected to the complex.
The swimming pool as well as the parkinggarage is accessible from inside the building.
The apartment is located close to the beach, the sea and the dunes. The center of Noordwijk aan Zee with a large range of shops are in two minutes walking distance. Various exclusive whole year opened beach restaurants are located in direct surroundings. Very short distance is also the protected natural reserve “De Waterleidingduinen”, which is the largest natural reserve of the Netherlands.
Service costs amount to approximately € 502 per month, including a deposit for hot water and heating and use of heating in the internal swimming pool and sauna.
The apartment may be used permanently but also used as a holiday house and has an energy label C.
acceptance in consultation.
This offer is without obligation and no rights can be derived from it.
Features
Transfer of ownership
- Last asking price
- € 539,000 kosten koper
- Asking price per m²
- € 7,700
- Service charges
- € 502 per month
- Status
- Sold
Construction
- Type apartment
- Upstairs apartment (apartment)
- Building type
- Resale property
- Construction period
- 1971-1980
- Accessibility
- Accessible for people with a disability and accessible for the elderly
- Type of roof
- Flat roof covered with asphalt roofing
Surface areas and volume
- Areas
- Living area
- 70 m²
- Exterior space attached to the building
- 21 m²
- External storage space
- 5 m²
- Volume in cubic meters
- 229 m³
Layout
- Number of rooms
- 3 rooms (2 bedrooms)
- Number of bath rooms
- 1 bathroom
- Bathroom facilities
- Sauna, shower, double sink, toilet, sink, and washstand
- Number of stories
- 1 story
- Located at
- 3rd floor
- Facilities
- Outdoor awning, elevator, mechanical ventilation, sauna, sliding door, TV via cable, and swimming pool
Energy
- Energy label
- Insulation
- Completely insulated
- Heating
- Communal central heating
- Hot water
- Central facility
Cadastral data
- NOORDWIJK N 2569
- Cadastral map
- Ownership situation
- Full ownership
- NOORDWIJK N 2569
- Cadastral map
- Ownership situation
- Full ownership
- NOORDWIJK N 2569
- Cadastral map
- Ownership situation
- Full ownership
Exterior space
- Location
- In centre, unobstructed view and sea view
- Garden
- Sun terrace
- Sun terrace
- 21 m² (7.00 metre deep and 3.00 metre wide)
- Garden location
- Located at the south
- Balcony/roof terrace
- Balcony present
Storage space
- Shed / storage
- Built-in
- Facilities
- Electricity
- Insulation
- Completely insulated
Garage
- Type of garage
- Built-in and underground parking
- Capacity
- 1 car
Parking
- Type of parking facilities
- Paid parking, parking garage and resident's parking permits
VVE (Owners Association) checklist
- Registration with KvK
- Yes
- Annual meeting
- Yes
- Periodic contribution
- Yes
- Reserve fund present
- Yes
- Maintenance plan
- Yes
- Building insurance
- Yes
Photos 33
© 2001-2025 funda
































