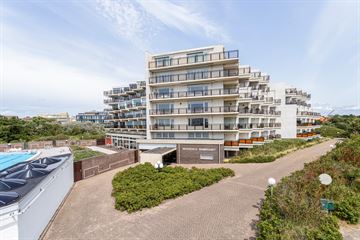
Description
Beautifully located in the popular and quiet "Zuidduinen", bright and sunny TWO-ROOM APARTMENT with a direct view of the sea, dunes and surrounding residential area from the balcony. This attractive sheltered apartment with a sunny south-west facing terrace is located on the first floor, adjacent to another terrace on one side.
The apartment complex (1975) is located in a large dune area of ??over 12,000 m2, 35 meters from the quiet south boulevard, hotels, beach clubs, surfing club, Coepelduynen dunes nature reserve, beach and sea. The complex has a large private outdoor swimming pool of 33 meters long, a separate children's pool with outbuildings, sunny terraces and a beautiful dune garden. The swimming pools are heated from May to September (23 and 26 degrees respectively) and are not accessible to adjacent hotels or beach visitors, only to residents and their visitors. This is a unique location and facility, especially on hot, busy days when you want to retreat from the beach, but can still rinse off in the shower and enjoy the tranquility of the complex and with more coolness than on the beach. Sun. Parking is no problem and is available on your own enclosed property.
The building has a number of communal areas, such as a recreation room with seating areas and a bar, table tennis and billiards, a bicycle shed and a separate room with a professional washing machine and dryer on the ground floor. The VVE employs its own caretaker all year round and lifeguards during the high season.
Year of construction 1975.
Living area approx. 53 m2.
Balcony area approx. 10 m2.
Volume approx. 175 m3.
The layout of this well-kept, quiet apartment near the elevator and stairwell is:
Entrance, long spacious hall with meter cupboard and beautiful cupboard wall with plenty of storage space, a detached bedroom, bright kitchen with ceramic hob, extractor hood, refrigerator, combi oven and built-in dishwasher, modern bathroom with walk-in shower, cantilevered toilet, washbasin, washing machine connection and boiler.
The apartment has a particularly spacious and bright living room with patio doors to the sunny balcony terrace with direct views of the sea and Zuidduinen. On the terrace, which serves as an extension of the living room in the summer, there is plenty of space for a dining table with chairs or, for example, a lounge set to relax.
The apartment has its own locked storage room downstairs in the complex and there is a bicycle shed for general use on the ground floor and also storage space for your own patio chairs for the pool.
Service costs approximately € 462,85 per month including advance heating.
The apartment may be used for both recreational and permanent use.
Acceptance in consultation.
Asking price: €419,000 k.k.
This offer is without obligation and no rights can be derived from it.
Features
Transfer of ownership
- Last asking price
- Price on request
- Service charges
- € 463 per month
- Status
- Sold
Construction
- Type apartment
- Galleried apartment (apartment)
- Building type
- Resale property
- Construction period
- 1971-1980
- Type of roof
- Flat roof covered with asphalt roofing
Surface areas and volume
- Areas
- Living area
- 53 m²
- Exterior space attached to the building
- 10 m²
- External storage space
- 8 m²
- Volume in cubic meters
- 175 m³
Layout
- Number of rooms
- 2 rooms (1 bedroom)
- Number of bath rooms
- 1 bathroom
- Number of stories
- 6 stories
- Located at
- 1st floor
- Facilities
- Elevator, mechanical ventilation, TV via cable, and swimming pool
Energy
- Energy label
- Insulation
- Double glazing
- Heating
- Communal central heating
- Hot water
- Electrical boiler
Cadastral data
- NOORDWIJK A 3491
- Cadastral map
- Ownership situation
- Full ownership
Exterior space
- Location
- Alongside a quiet road, sheltered location, unobstructed view and sea view
- Balcony/roof terrace
- Balcony present
Storage space
- Shed / storage
- Built-in
- Facilities
- Electricity
Parking
- Type of parking facilities
- Parking on gated property
VVE (Owners Association) checklist
- Registration with KvK
- Yes
- Annual meeting
- Yes
- Periodic contribution
- Yes
- Reserve fund present
- Yes
- Maintenance plan
- Yes
- Building insurance
- Yes
Photos 24
© 2001-2025 funda























