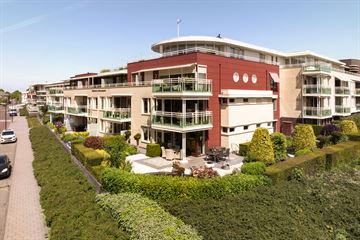
Description
Located on the edge of 'Estate Offem' and in a fantastic residential location along 'De Schie', this spacious, bright, modern, and perfectly finished ground-floor apartment spans 210 square meters and consists of two levels. The apartment features a large sunny garden with various terraces (approximately 300m2(!)) facing south, a large indoor garage box of 47 square meters for multiple cars (available for separate purchase), a spacious storage room, and a separate outdoor parking space on the parking deck. In the basement of this apartment, a spacious and fully equipped 2-room apartment has been created.
The construction year of this beautiful and high-quality finished apartment complex is 2004. The apartment enjoys an ideal location near the center of Noordwijk-Binnen, and the beach, dunes, as well as the main roads to the major cities in the Randstad are within a short distance.
Ground floor layout:
Upon entering the secured main entrance, you will find the video intercom, elevator, and staircase of the complex. On the ground floor, you enter the apartment. The spacious hallway welcomes you with French doors leading to a generous and bright living/dining room with an electric fireplace and sliding doors to the sun terrace and beautifully landscaped garden. In the living/dining room, which is also equipped with air conditioning, you will find the luxurious and modern open kitchen in a U-shape layout, equipped with various built-in appliances including a refrigerator/freezer, oven, induction cooktop, range hood, and dishwasher.
Additionally, from the hallway, there is access to the stairs to the basement, a restroom with a wall-mounted toilet and sink, a practical storage space with the central heating system (2022) and laundry connections, and a storage closet. Also, from the hallway, you reach the very spacious bedroom (formerly 2 bedrooms) with custom-built closets, a walk-in closet, and direct access to the spacious and modern bathroom. The bathroom features a double vanity unit, bathtub, large walk-in shower, wall-mounted toilet, and a designer radiator. It's possible to easily convert the sleeping area back into 2 bedrooms and potentially add a second bathroom.
Basement layout:
The surprisingly spacious basement includes a generous hallway with a pantry, a bathroom with a sink, shower cabin, and toilet, a bedroom, and a living/dining room (approximately 35 m2). The total surface area of the basement is approximately 85 m2. This basement is ideal as guest or living space but also suitable as a home office or practice space.
From the basement, there is internal access to the storage room and the large garage box (available for separate purchase) with an electric door.
The apartment is equipped with an alarm system, roller shutters, insect screens, and sunshades.
The active and healthy 'VvE Residence Bronsgeest' is professionally managed. The service costs for the apartment with storage, parking space, and garage box amount to € 431.81 per month.
Acceptance: in consultation.
ASKING PRICE APARTMENT WITH STORAGE AND OUTDOOR PARKING SPACE: € 899,500,-- buyer's costs.
ASKING PRICE GARAGE BOX: € 49.500,-- buyer's costs.
Disclaimer: This information has been compiled by us with the utmost care. However, no liability is accepted by us for any incompleteness, inaccuracy, or otherwise, or the consequences thereof. All specified dimensions and areas are indicative.
Features
Transfer of ownership
- Last asking price
- € 899,500 kosten koper
- Asking price per m²
- € 4,283
- Original asking price
- € 949,500 kosten koper
- Status
- Sold
- VVE (Owners Association) contribution
- € 431.81 per month
Construction
- Type apartment
- Maisonnette (apartment)
- Building type
- Resale property
- Year of construction
- 2004
- Type of roof
- Flat roof covered with asphalt roofing
Surface areas and volume
- Areas
- Living area
- 210 m²
- External storage space
- 57 m²
- Volume in cubic meters
- 639 m³
Layout
- Number of rooms
- 5 rooms (4 bedrooms)
- Number of bath rooms
- 2 bathrooms and 1 separate toilet
- Bathroom facilities
- Double sink, walk-in shower, bath, 2 toilets, washstand, shower, and sink
- Number of stories
- 2 stories and a basement
- Located at
- 1st floor
- Facilities
- Air conditioning, alarm installation, outdoor awning, optical fibre, elevator, mechanical ventilation, passive ventilation system, and rolldown shutters
Energy
- Energy label
- Insulation
- Completely insulated
- Heating
- CH boiler and partial floor heating
- Hot water
- CH boiler
- CH boiler
- Vaillant (gas-fired combination boiler from 2022, in ownership)
Cadastral data
- NOORDWIJK F 5907
- Cadastral map
- Ownership situation
- Full ownership
- NOORDWIJK F 5907
- Cadastral map
- Ownership situation
- Full ownership
Exterior space
- Location
- Sheltered location, in residential district and unobstructed view
- Garden
- Front garden and side garden
Storage space
- Shed / storage
- Built-in
- Facilities
- Electricity
Garage
- Type of garage
- Garage, built-in and underground parking
- Capacity
- 2 cars
- Facilities
- Electrical door
Parking
- Type of parking facilities
- Parking on private property and public parking
VVE (Owners Association) checklist
- Registration with KvK
- Yes
- Annual meeting
- Yes
- Periodic contribution
- Yes (€ 431.81 per month)
- Reserve fund present
- Yes
- Maintenance plan
- Yes
- Building insurance
- Yes
Photos 53
© 2001-2024 funda




















































