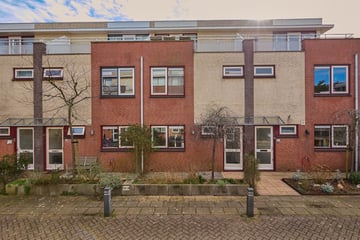
Description
Altijd al op loopafstand van het strand en de duinen willen wonen?
Deze fijne tussenwoning in Noordwijk-binnen is ruim, uitgebouwd, heeft een tuin op het zuidoosten met achterom, 5 slaapkamers én een dakterras waar je heerlijk kunt genieten van de ondergaande zon!
OMGEVING
De woning is gelegen in Noordwijk-Binnen in een rustige straat met enkel bestemmingsverkeer. Het gezellige centrum ligt op 5 minuten loopafstand, nabij scholen, supermarkt, winkels en horeca en binnen een paar fietsminuten kun je op het strand of in de duinen heerlijk genieten. Via de uitvalswegen ben je zo in een van de omliggende steden.
INDELING BEGANE GROND
In de ruime hal bevindt zich aan de linkerzijde de toiletruimte met wandcloset en fontein. De meterkast heeft 6 groepen, een fornuisgroep, slimme meters en glasvezel. Onder de trap bevindt zich de trapkast.
De keuken met plavuizen is gesitueerd aan de voorzijde en voorzien van een koelkast, Siemens oven, 4-pits kookplaat, een afzuigkap, vaatwasser en het blad is van graniet. Middels openslaande deuren kom je in uitgebouwde woonkamer met houten vloer. De tuin is gelegen op het zuidoosten en bereikbaar middels openslaande deuren.
1e ETAGE
Deze etage heeft maar liefst 3 royale slaapkamers en een badkamer.
Er zijn 2 slaapkamers aan de achterzijde en de 3e slaapkamer ligt aan de voorzijde, naast de badkamer. De badkamer is tot bovenaan betegeld en heeft een ligbad met thermostaatkraan, een douchecabine, een wastafel en een toilet.
2e ETAGE
Aan de achterzijde bevindt zich een ruime slaapkamer met een vaste kast. In de technische ruimte bevindt zich de wasmachine- en drogeraansluiting, de mechanische ventilatie en de C.V. ketel ( CR Remeha Avanta 2020). Aan de voorzijde van deze etage is een slaapkamer met een dakterras op het noordwesten waar je heerlijk kunt genieten van de ondergaande zon. Het platte dak is uiterst geschikt om zonnepanelen te plaatsen.
EXTERIEUR
De tuin op het zuidoosten heeft een ruime stenen berging heeft en achterom.
Er is volop gratis parkeergelegenheid in de straat en aangrenzende straten.
KENMERKEN
- Woonoppervlakte 118m2
- Buitenzijde geverfd 2021
- Uitgebouwde woning
- 5 slaapkamers
- Dakterras met ondergaande zon
- Doodlopende straat dus een rustige ligging
Ben je nieuwsgierig? Je bent van harte welkom om de woning te bezichtigen.
Features
Transfer of ownership
- Last asking price
- € 490,000 kosten koper
- Asking price per m²
- € 4,153
- Status
- Sold
Construction
- Kind of house
- Single-family home, row house
- Building type
- Resale property
- Year of construction
- 1997
- Type of roof
- Flat roof covered with asphalt roofing
Surface areas and volume
- Areas
- Living area
- 118 m²
- Exterior space attached to the building
- 13 m²
- External storage space
- 7 m²
- Plot size
- 115 m²
- Volume in cubic meters
- 389 m³
Layout
- Number of rooms
- 6 rooms (5 bedrooms)
- Number of bath rooms
- 1 bathroom and 1 separate toilet
- Bathroom facilities
- Shower, bath, toilet, and sink
- Number of stories
- 3 stories
- Facilities
- Mechanical ventilation
Energy
- Energy label
- Insulation
- Roof insulation and double glazing
- Heating
- CH boiler
- Hot water
- CH boiler
- CH boiler
- CR remeha Avanta ( combination boiler from 2020, in ownership)
Cadastral data
- NOORDWIJK F 5785
- Cadastral map
- Area
- 115 m²
- Ownership situation
- Full ownership
Exterior space
- Location
- Alongside a quiet road and in residential district
- Garden
- Back garden and front garden
- Back garden
- 52 m² (9.52 metre deep and 5.41 metre wide)
- Garden location
- Located at the southeast with rear access
- Balcony/roof terrace
- Roof terrace present
Storage space
- Shed / storage
- Detached brick storage
- Facilities
- Electricity
Parking
- Type of parking facilities
- Public parking
Photos 67
© 2001-2025 funda


































































