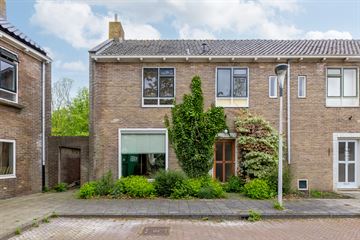
Description
This beautifully located semi-detached house is just a stone's throw from the sea, beach and dunes and has beautiful views over the flower fields.
The deep garden of over 48 meters is a haven for garden lovers and deer also feel at home here. Ideal for those who like to create the perfect home according to their own insight and ideas.
- Built in 1952 - Living space: 145m² - Land area: 611m².
We would like to take you through;
First floor
Hall, corridor, bright living room with mosaic parquet floor, 2 closets and sliding doors to conservatory room. Conservatory room with floor tile and double doors to the garden, large kitchen with simple equipment and access to the sunken cellar cupboard, attached utility room/storage room.
1st floor
Here are two spacious bedrooms with closets and two dated bathrooms, 1 with bath, sink and toilet and 1 with shower and sink.
2nd floor
With a staircase to reach this floor is divided into two rooms, both with a skylight. Furthermore, on this floor the central heating boiler prepared.
Garden
The very large garden is approximately 48 meters deep and 10 meters wide. A real paradise for garden and nature lovers with lots of privacy and panoramic views.
Location
Located in the outskirts of Noordwijk, between the bulb fields and on the edge of the Sancta Maria estate. Just steps away from the sea, beach and dunes but also stores and schools are within easy reach.
Miranda van der Wagt is ready to show you the possibilities of this property with the breathtaking unobstructed view. A property that deserves to be transformed into your future home!
Features
Transfer of ownership
- Last asking price
- € 569,000 kosten koper
- Asking price per m²
- € 3,924
- Status
- Sold
Construction
- Kind of house
- Single-family home, double house
- Building type
- Resale property
- Year of construction
- 1952
- Specific
- Renovation project
- Type of roof
- Gable roof covered with roof tiles
- Quality marks
- Bouwkundige Keuring
Surface areas and volume
- Areas
- Living area
- 145 m²
- External storage space
- 9 m²
- Plot size
- 611 m²
- Volume in cubic meters
- 524 m³
Layout
- Number of rooms
- 3 rooms (2 bedrooms)
- Number of bath rooms
- 2 bathrooms and 1 separate toilet
- Bathroom facilities
- Shower, 2 sinks, bath, and toilet
- Number of stories
- 2 stories and an attic
- Facilities
- Skylight, sliding door, and TV via cable
Energy
- Energy label
- Insulation
- Partly double glazed
- Heating
- CH boiler
- Hot water
- CH boiler
- CH boiler
- Atag (gas-fired combination boiler, in ownership)
Cadastral data
- NOORDWIJK C 2159
- Cadastral map
- Area
- 611 m²
- Ownership situation
- Full ownership
Exterior space
- Location
- Alongside a quiet road, rural and unobstructed view
- Garden
- Back garden and front garden
- Back garden
- 480 m² (48.00 metre deep and 10.00 metre wide)
- Garden location
- Located at the west with rear access
Storage space
- Shed / storage
- Attached brick storage
- Facilities
- Electricity
Parking
- Type of parking facilities
- Public parking
Photos 39
© 2001-2024 funda






































