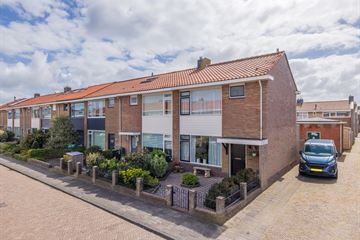
Description
Op steenworp afstand van strand, zee en duinen gelegen, ruime hoekwoning met voortuin en zonnige achtertuin op het zuidwesten en achterom. Deze keurig onderhouden woning is aan de achterzijde over de volle breedte uitgebouwd. Gunstige ligging nabij winkelvoorzieningen, scholen, strand, duinwandelgebied alsmede de uitvalswegen naar de grote steden.
Indeling:
Entree, hal met meterkast, trapkast en toiletruimte. Lichte woonkamer met schuifpui naar de keurig aangelegde tuin en 2 grote bergingen. De halfopen keuken bevindt zich aan de achterzijde en is voorzien van hoekopstelling met diverse inbouwapparatuur, te weten: 4-pits gaskookplaat, afzuigschouw, combi-oven, vaatwasser, koelkast en 3-laden vriezer.
1e verdieping:
Overloop met vaste kast, 1e slaapkamer en 2e kleine slaapkamer aan de achterzijde, 3e slaapkamer. Alle slaapkamers zijn voorzien van een vaste kast. Geheel betegelde badkamer met douchecabine, wandcloset, wastafel en handdoekradiator.
2e verdieping:
Overloop met aansluiting voor wasapparatuur en opstelling c.v. combiketel (Vaillant, 2020). Ruime 4e slaapkamer met dakkapel aan de achterzijde en bergruimte achter de knieschotten. Deze kamer is in verband met de maximale hoogte van 1.86 meter niet meegenomen in de vierkante meters woonoppervlak.
Bijzonderheden:
• Lamelparketvloer op de begane grond;
• Vrijwel geheel voorzien van dubbel glas;
• Zonnescherm aan de achterzijde;
• Vrije ligging aan de voor- en achterzijde;
• Voldoende parkeergelegenheid in de directe omgeving.
Features
Transfer of ownership
- Last asking price
- € 469,000 kosten koper
- Asking price per m²
- € 5,651
- Status
- Sold
Construction
- Kind of house
- Single-family home, corner house
- Building type
- Resale property
- Year of construction
- 1961
- Type of roof
- Gable roof covered with roof tiles
Surface areas and volume
- Areas
- Living area
- 83 m²
- Other space inside the building
- 15 m²
- External storage space
- 10 m²
- Plot size
- 138 m²
- Volume in cubic meters
- 338 m³
Layout
- Number of rooms
- 5 rooms (4 bedrooms)
- Number of bath rooms
- 1 bathroom and 1 separate toilet
- Bathroom facilities
- Shower, toilet, and sink
- Number of stories
- 3 stories
- Facilities
- Outdoor awning, mechanical ventilation, and sliding door
Energy
- Energy label
- Insulation
- Partly double glazed and completely insulated
- Heating
- CH boiler
- Hot water
- CH boiler
- CH boiler
- Vaillant (gas-fired combination boiler from 2020, in ownership)
Cadastral data
- NOORDWIJK N 2347
- Cadastral map
- Area
- 138 m²
- Ownership situation
- Full ownership
Exterior space
- Location
- Alongside a quiet road and in residential district
- Garden
- Back garden and front garden
- Back garden
- 45 m² (0.08 metre deep and 0.06 metre wide)
- Garden location
- Located at the south with rear access
Storage space
- Shed / storage
- Detached wooden storage
- Facilities
- Electricity
Parking
- Type of parking facilities
- Public parking
Photos 34
© 2001-2025 funda

































