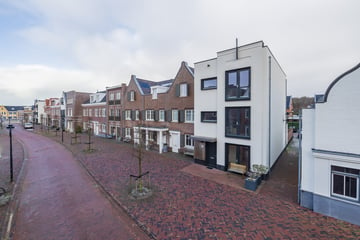
Description
Op één van de mooiste locaties van Offem Zuid gelegen, royaal uitgebouwd HOEKherenhuis. De zee aan leefruimte (circa 195m²!) met uitgebouwde woonkamer en 5 volwaardige slaapkamers maken dit tot de ideale gezinswoning. De strak gestuukte buitenkant met verdiepingshoge ramen en Franse balkons geven dit huis een stoer voorkomen en binnen geniet je van een prachtig lichtinval.
De hoogwaardige nieuwbouwwijk Offem Zuid kenmerkt zich door een afwisselende bouw met oog voor detail, een ruimtelijke opzet en veel groen. Op korte afstand vindt u het strand en alle voorzieningen die Noordwijk te bieden heeft zoals scholen voor basis- en voortgezet onderwijs, sportfaciliteiten en een diversiteit aan winkels en horeca, zowel in het historische Noordwijk-Binnen als in het bruisende Noordwijk aan zee.
Indeling:
Entree, ruime hal met garderobe, meterkast en toiletruimte met wandcloset en fonteintje. Royale, aan achterzijde uitgebouwde woonkamer met trapkast en openslaande deuren naar de tuin. De open keuken bevindt zich aan de voorzijde van de woning en is voorzien van diverse inbouwapparatuur, te weten: inductiekookplaat, vlakscherm afzuigkap, Quooker, combi-oven, vaatwasser, koelkast en 3-laden vriezer.
1e verdieping:
Overloop, 1e slaapkamer en 2e slaapkamer met Frans balkon aan de voorzijde. 3e grote slaapkamer aan de achterzijde. Ruime badkamer met douchecabine, ligbad, wandcloset en wastafelmeubel met dubbele wasbak.
2e verdieping:
Overloop, 4e grote slaapkamer aan de voorzijde en 5e slaapkamer aan de achterzijde, beide met Frans balkon. Ruime was/stookruimte met opstelling c.v. combiketel (Intergas, 2019) en aansluiting voor wasapparatuur.
Bijzonderheden:
• Vloerverwarming op de begane grond;
• Nette laminaatvloeren door de gehele woning;
• Glad afgewerkte wanden;
• Voorzien van 4 zonnepanelen.
Features
Transfer of ownership
- Last asking price
- € 875,000 kosten koper
- Asking price per m²
- € 4,510
- Status
- Sold
Construction
- Kind of house
- Mansion, corner house
- Building type
- Resale property
- Year of construction
- 2019
- Type of roof
- Flat roof
Surface areas and volume
- Areas
- Living area
- 194 m²
- External storage space
- 5 m²
- Plot size
- 156 m²
- Volume in cubic meters
- 708 m³
Layout
- Number of rooms
- 6 rooms (5 bedrooms)
- Number of bath rooms
- 1 bathroom and 1 separate toilet
- Bathroom facilities
- Shower, double sink, bath, toilet, and washstand
- Number of stories
- 3 stories
- Facilities
- French balcony, optical fibre, mechanical ventilation, and solar panels
Energy
- Energy label
- Insulation
- Completely insulated
- Heating
- CH boiler and partial floor heating
- Hot water
- CH boiler
- CH boiler
- Intergas (gas-fired combination boiler from 2019, in ownership)
Cadastral data
- NOORDWIJK H 1282
- Cadastral map
- Area
- 156 m²
- Ownership situation
- Full ownership
Exterior space
- Location
- Alongside a quiet road and in residential district
- Garden
- Back garden
- Back garden
- 50 m² (9.16 metre deep and 5.45 metre wide)
- Garden location
- Located at the northeast with rear access
- Balcony/roof garden
- French balcony present
Storage space
- Shed / storage
- Detached wooden storage
- Facilities
- Electricity
Parking
- Type of parking facilities
- Public parking
Photos 42
© 2001-2025 funda









































