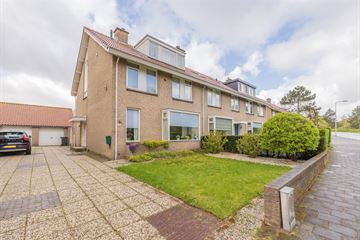
Description
Op uitstekende locatie, nabij het strand en de boulevard en met uitzicht op de duinen gelegen, royaal hoekherenhuis (type 3-onder-1 kap) met voortuin en riante, vrij gelegen achtertuin op het zuidwesten. De woning beschikt over een grote oprit voor meerdere auto’s en een vrijstaande garage met vliering en elektrische overheaddeur.
Indeling:
Entree, hal met garderobe, meterkast, toiletruimte met wandcloset en fonteintje. Royale woonkamer met open haard, erkerraam aan de voorzijde en serre aan de achterzijde met openslaande deuren naar de tuin. De keuken bevindt zich aan de achterzijde en is voorzien van een L-vormige opstelling met diverse inbouwapparatuur, te weten: gaskookplaat, vaatwasser, combi-oven en magnetron. Vanuit de keuken tevens toegang tot de tuin.
1e verdieping:
Overloop met separate toiletruimte voorzien van wandcloset en fonteintje. 1e (ouder)slaapkamer aan de voorzijde met vaste kast. 2e slaapkamer aan de voorzijde en 3e slaapkamer aan de achterzijde. Badkamer in lichte kleurstelling met ligbad/douchecombinatie, wastafelmeubel en elektrische vloerverwarming. Vanuit de badkamer toegang tot het ruime balkon.
2e verdieping:
Overloop, grote 4e slaapkamer met dakkapel aan de voor- en achterzijde. 2e badkamer met douche, wastafelmeubel en bergruimte achter de knieschotten. Wasruimte met aansluiting voor wasapparatuur en kast waarin opstelling c.v. combiketel (Vaillant, 2018).
Bijzonderheden:
• Achterzijde is in 2023 door een vak schilder geschilderd;
• De begane grond is voorzien van een lichte plavuizenvloer;
• Vrijstaande garage met vliering en elektrische overheaddeur;
• Fraaie ligging tegenover de duinen.
Features
Transfer of ownership
- Last asking price
- € 995,000 kosten koper
- Asking price per m²
- € 5,321
- Status
- Sold
Construction
- Kind of house
- Mansion, corner house
- Building type
- Resale property
- Year of construction
- 1985
- Type of roof
- Gable roof covered with roof tiles
Surface areas and volume
- Areas
- Living area
- 187 m²
- Exterior space attached to the building
- 5 m²
- External storage space
- 26 m²
- Plot size
- 415 m²
- Volume in cubic meters
- 638 m³
Layout
- Number of rooms
- 7 rooms (4 bedrooms)
- Number of bath rooms
- 1 bathroom and 2 separate toilets
- Bathroom facilities
- Bath, underfloor heating, and washstand
- Number of stories
- 3 stories
- Facilities
- Optical fibre
Energy
- Energy label
- Insulation
- Double glazing, insulated walls and floor insulation
- Heating
- CH boiler and fireplace
- Hot water
- CH boiler
- CH boiler
- Vaillant (gas-fired combination boiler from 2018, in ownership)
Cadastral data
- NOORDWIJK M 2818
- Cadastral map
- Area
- 415 m²
- Ownership situation
- Full ownership
Exterior space
- Location
- Unobstructed view
- Garden
- Back garden and front garden
Garage
- Type of garage
- Detached brick garage
- Capacity
- 1 car
- Facilities
- Electrical door, loft and electricity
Parking
- Type of parking facilities
- Parking on private property
Photos 38
© 2001-2024 funda





































