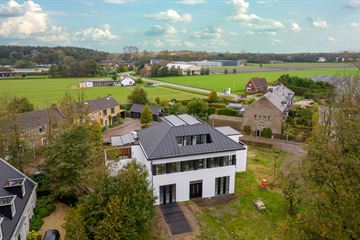
Description
Exclusive detached villa on unique Sancta Maria estate.
Detached villa with unprecedented potential. This spacious villa offers a sea of space and potential, waiting for the finishing touches to become a true masterpiece.
A true gem in the making, this villa is fully under-basement and offers space for several cars, with the possibility of finishing this to your own taste.
The land around it offers a wonderful canvas to create a breathtaking garden, where a car lift can be installed to store cars covered under the house.
- Spacious new villa
- Full basement, ideal for several cars
- 4 bathrooms!
- 6 bedrooms of which 3 with balcony
Built in 2021, living area 342m², plot area 1,675m², balconies total 29m²
Layout:
Inside, the villa welcomes you with a luxurious feel and space with very bright hall v.v. beautiful light marble tiled floor. Directly on the left there is access to the kitchen and on the right to the sitting/working room,
also with marble tiled floor. The ground floor further comprises a spacious living room, a playroom and a luxury kitchen in dark colours. The beautiful kitchen with sink/cooking island is equipped with
Bauknecht appliances. In the sleek and modern living room, playroom and dining room, we find a durable light cast floor. The entire house has underfloor heating.
Two white stairs lead to the 1st floor.
1st floor:
With no less than 3 bathrooms, comfort is guaranteed. The three bedrooms on this floor each have access to a bathroom. The shining eye-catcher is the centrally located bathing facility which is equipped
with a free-standing modern bathtub. Next on the left is the very spacious bathroom with double washbasin, walk-in shower, toilet and access to spacious balcony.
The master bedroom also has a balcony. The remaining two bedrooms both share a spacious bathroom with 2 washbasins, a toilet and a shower.
2nd Floor:
The second floor offers another 3 bedrooms, an extra bathroom, a storage room and a technical room, making this villa ideal for a large family or guests.
Two of the bedrooms have access to a large balcony. The bathroom has a double sink and toilet and a walk-in shower.
Basement:
While the villa offers a solid foundation, the gigantic basement and garden await further finishing touches to your liking. This spacious basement needs further finishing.
There is preparation for a car lift to e.g. showcase vintage cars in the heated basement.
Garden:
The large plot has many possibilities with the landscaping of the garden and driveway.
Sancta Maria:
Don't miss this opportunity to acquire a unique piece of real estate and make your dream villa a reality on the Sancta Maria estate.
The exclusive estate has only detached villas , luxury flats and large canal houses in the former pavilions.
A wonderful piece of nature near the water supply dunes and the sea.
Contact our office today for more information and to view this villa with Rick Broekhof
Details:
- Beautiful detached villa fully under-basement
- 4 bathrooms
- 6 bedrooms
- Underfloor heating throughout
- Spacious living room, luxury kitchen and playroom
- Large plot of 1,675m²
- Several balconies
- Basement needs to be finished
- Garden still needs to be landscaped
- Heat pump and 16 solar panels
- Property needs finishing touches
Features
Transfer of ownership
- Last asking price
- € 1,495,000 kosten koper
- Asking price per m²
- € 4,371
- Status
- Sold
Construction
- Kind of house
- Villa, detached residential property
- Building type
- Resale property
- Year of construction
- 2021
- Type of roof
- Combination roof covered with metal
- Quality marks
- Bouwkundige Keuring
Surface areas and volume
- Areas
- Living area
- 342 m²
- Other space inside the building
- 120 m²
- Exterior space attached to the building
- 29 m²
- Plot size
- 1,675 m²
- Volume in cubic meters
- 1,766 m³
Layout
- Number of rooms
- 8 rooms (6 bedrooms)
- Number of bath rooms
- 4 bathrooms and 1 separate toilet
- Bathroom facilities
- Shower, 3 double sinks, 3 toilets, 2 walk-in showers, and bath
- Number of stories
- 3 stories and a basement
Energy
- Energy label
- Insulation
- Completely insulated
- Heating
- Complete floor heating, heat recovery unit and heat pump
- Hot water
- Electrical boiler
Cadastral data
- NOORDWIJK C 1934
- Cadastral map
- Area
- 1,675 m²
- Ownership situation
- Full ownership
Exterior space
- Location
- Alongside park, in wooded surroundings and in residential district
- Garden
- Surrounded by garden
- Balcony/roof terrace
- Balcony present
Storage space
- Shed / storage
- Built-in
Garage
- Type of garage
- Built-in and underground parking
- Capacity
- 3 cars
Parking
- Type of parking facilities
- Parking on private property
Photos 68
© 2001-2024 funda



































































